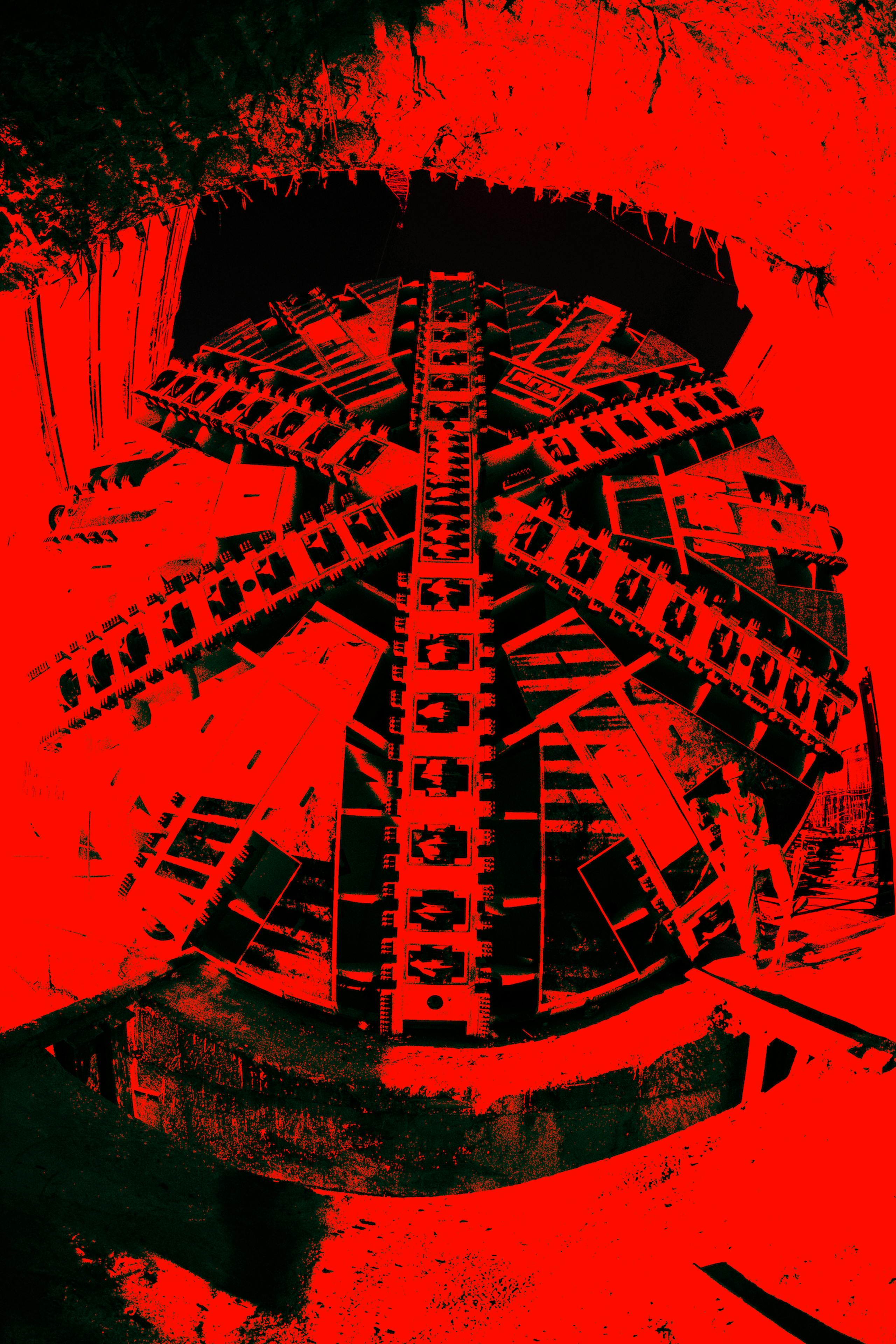
© Webuild
Building the Future
Infrastructure and Benefits for People and Territories
The exhibition presents the world of infrastructure from the point of view of those who built it and that of those who use it. The story of specific projects emerges from the artistic description of the works created by Webuild around the world and from the impacts they have on the communities and users in question. The show is also enriched by contributions and installations created by architects, landscape architects, artists and thinkers, aimed at stimulating reflection on the value of infrastructure in the different communities where it is built.
Credits
Production: Webuild with Triennale Milano
Curated by: Leftloft with Nina Bassoli, Curator for Architecture, Urban Regeneration and Cities, Triennale Milano
Site-specific projects by: Bureau Bas Smets; Fosbury Architecture; Michel Desvigne Paysagiste; Mosbach Paysagistes con Shandor Chury, Studio OVVO; Studio Ossidiana with Giovanni Hänninen; Superflux
Installation design: Leftloft in collaborazione con theBuss
Installation work: Allestimenti Benfenati; Eletech; Fidogroup s.r.l.; Marzorati Impianti; Orfware Interactive Experience
Head of security: Corrado Serafini
Archives and collection
Explore hundreds contents →



