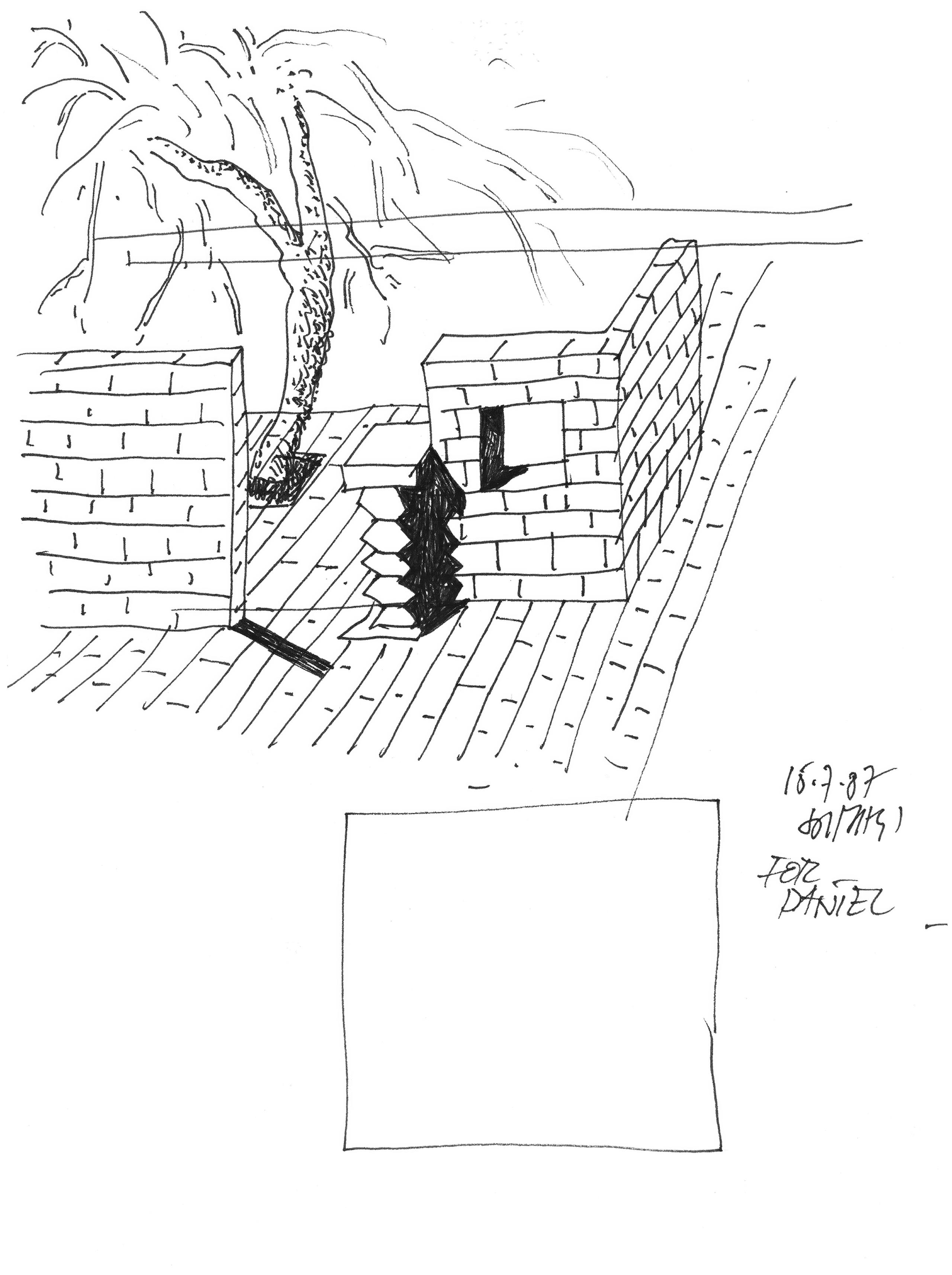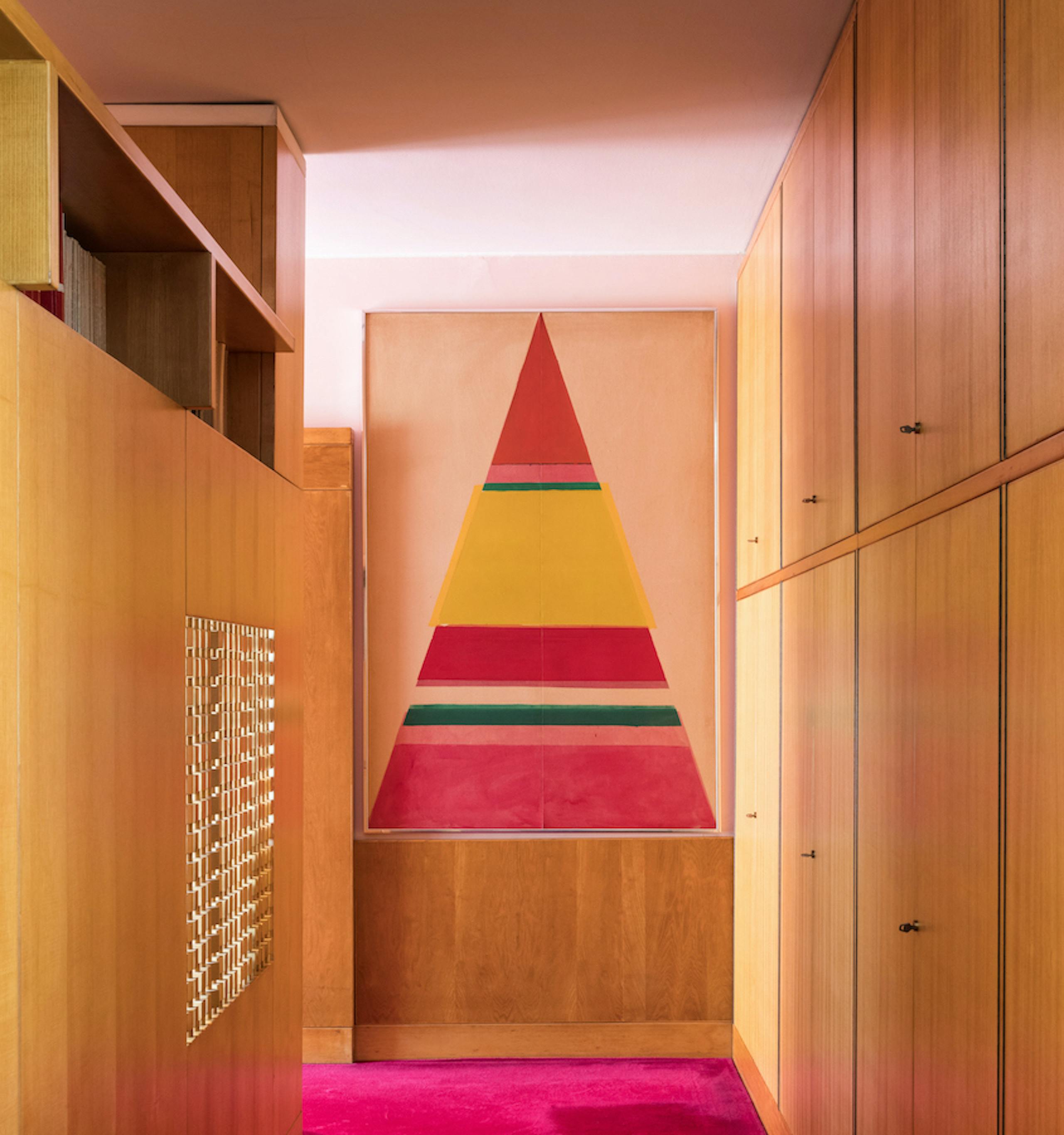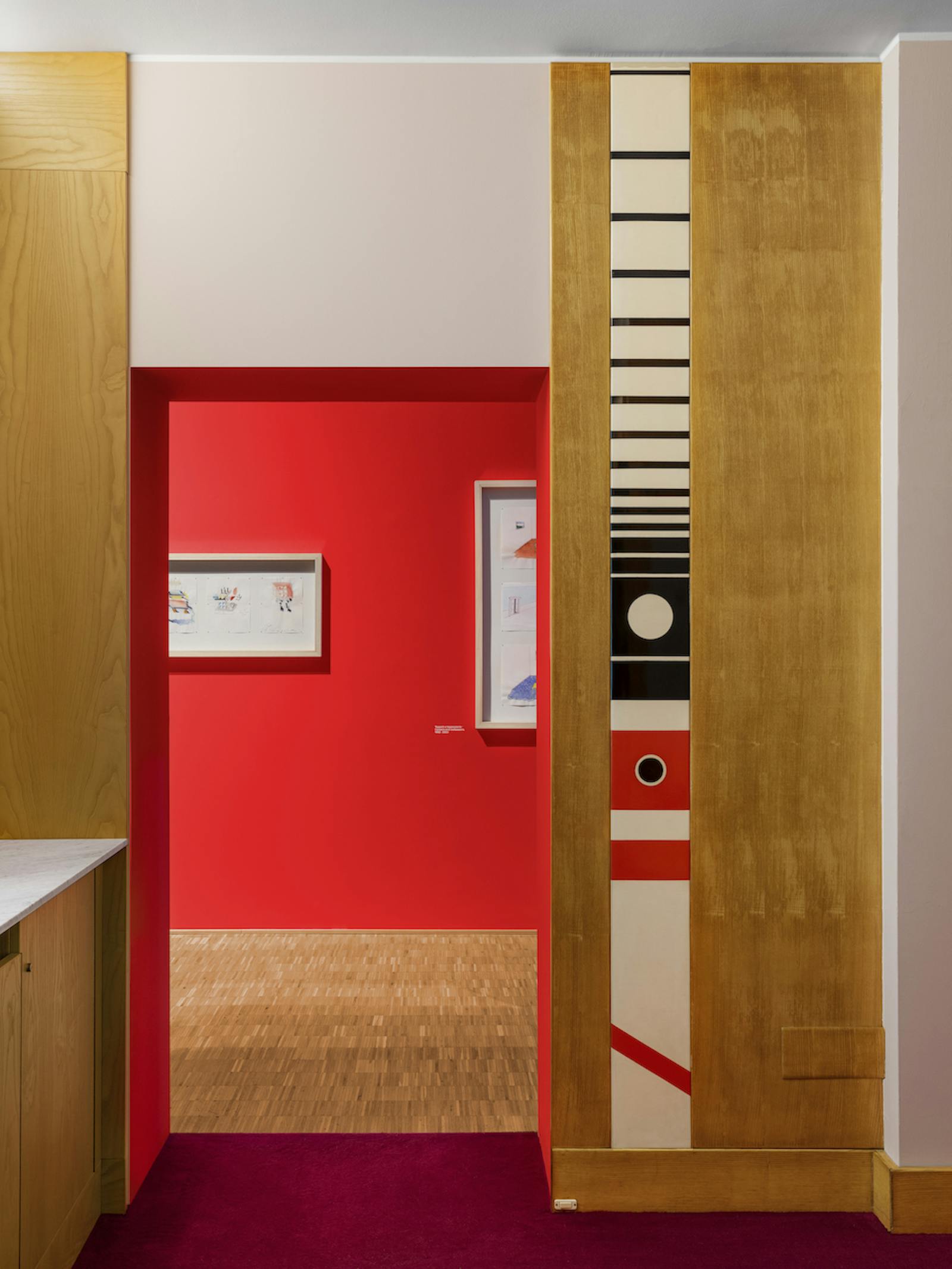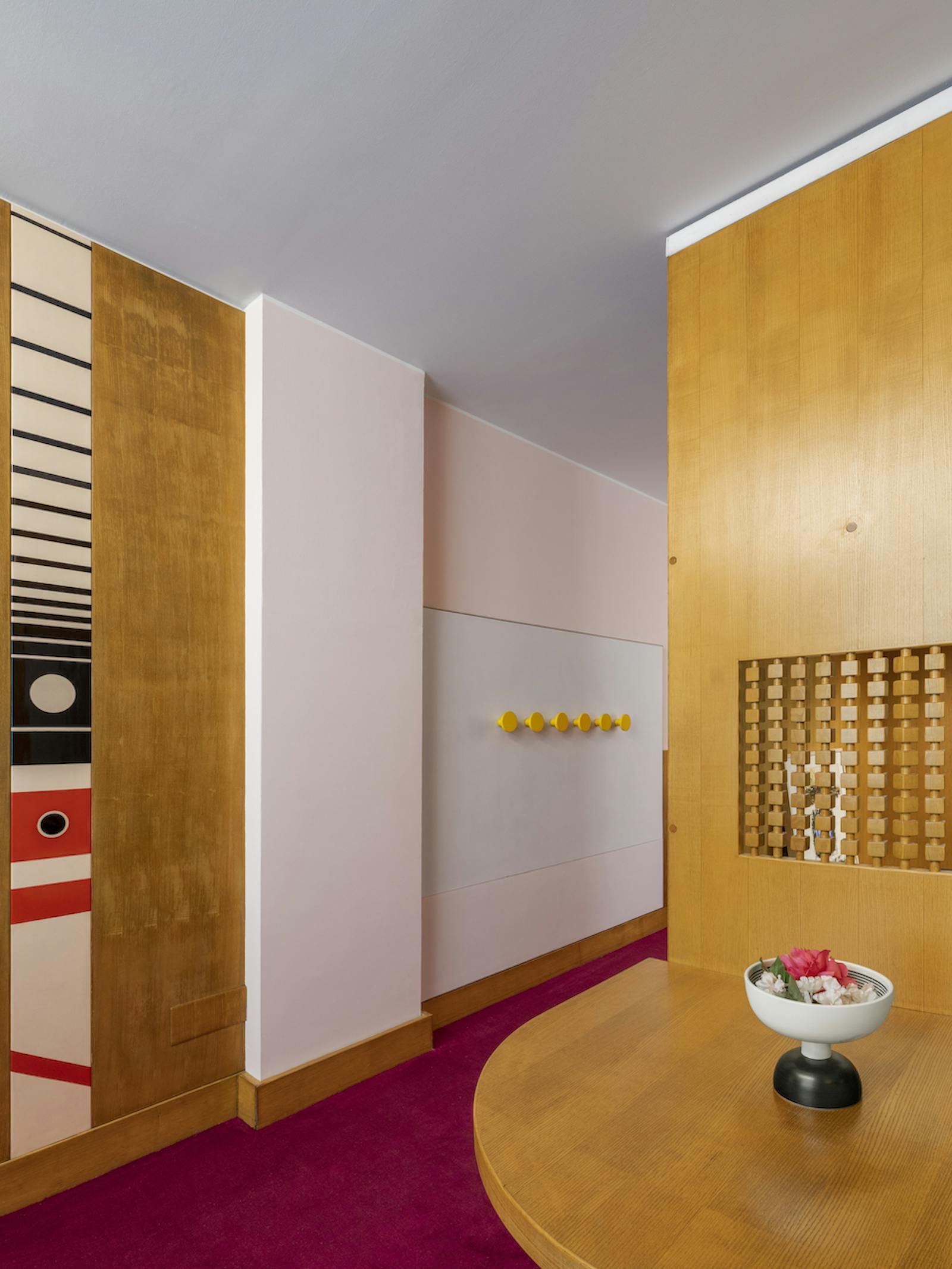

Casa Lana © Triennale Milano
Casa Lana
Triennale Milano has rebuilt in this room the faithful reconstruction of part of the private residence designed in Milan in the mid-60s by Ettore Sottsass for the lithographer and printer Giovanni Lana. The layout of the Sala Sottsass and its faithful reconstruction are the outcome of a meticulous study by the Triennale Milano archive and restoration centre, which saw the participation of Luca Cipelletti, among others, who oversaw the reconstruction in the central space on the first floor of Triennale, and Chrisoph Radl, who followed the art direction of the project. The project is in collaboration with Studio Sottsass and the support of Barbara Radice Sottsass.
Highlights

Casa Lana di Ettore Sottsass © Triennale Milano – foto Delfino Sisto Legnani e Alessandro

Casa Lana di Ettore Sottsass © Triennale Milano – foto Delfino Sisto Legnani e Alessandro

Casa Lana di Ettore Sottsass © Triennale Milano – foto Delfino Sisto Legnani e Alessandro
Related events

ETTORE SOTTSASS
Archives and collection
Explore hundreds contents →



