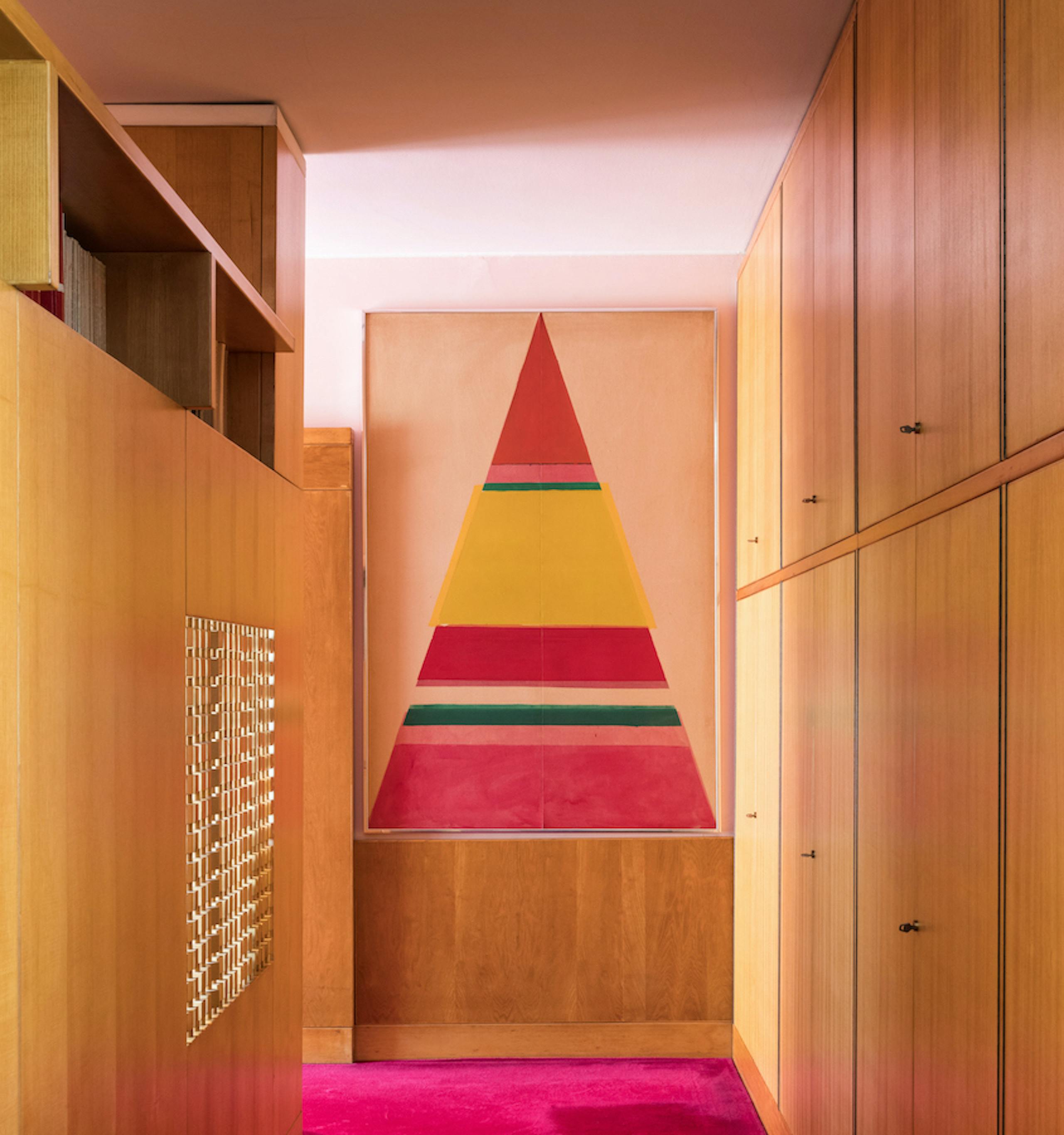
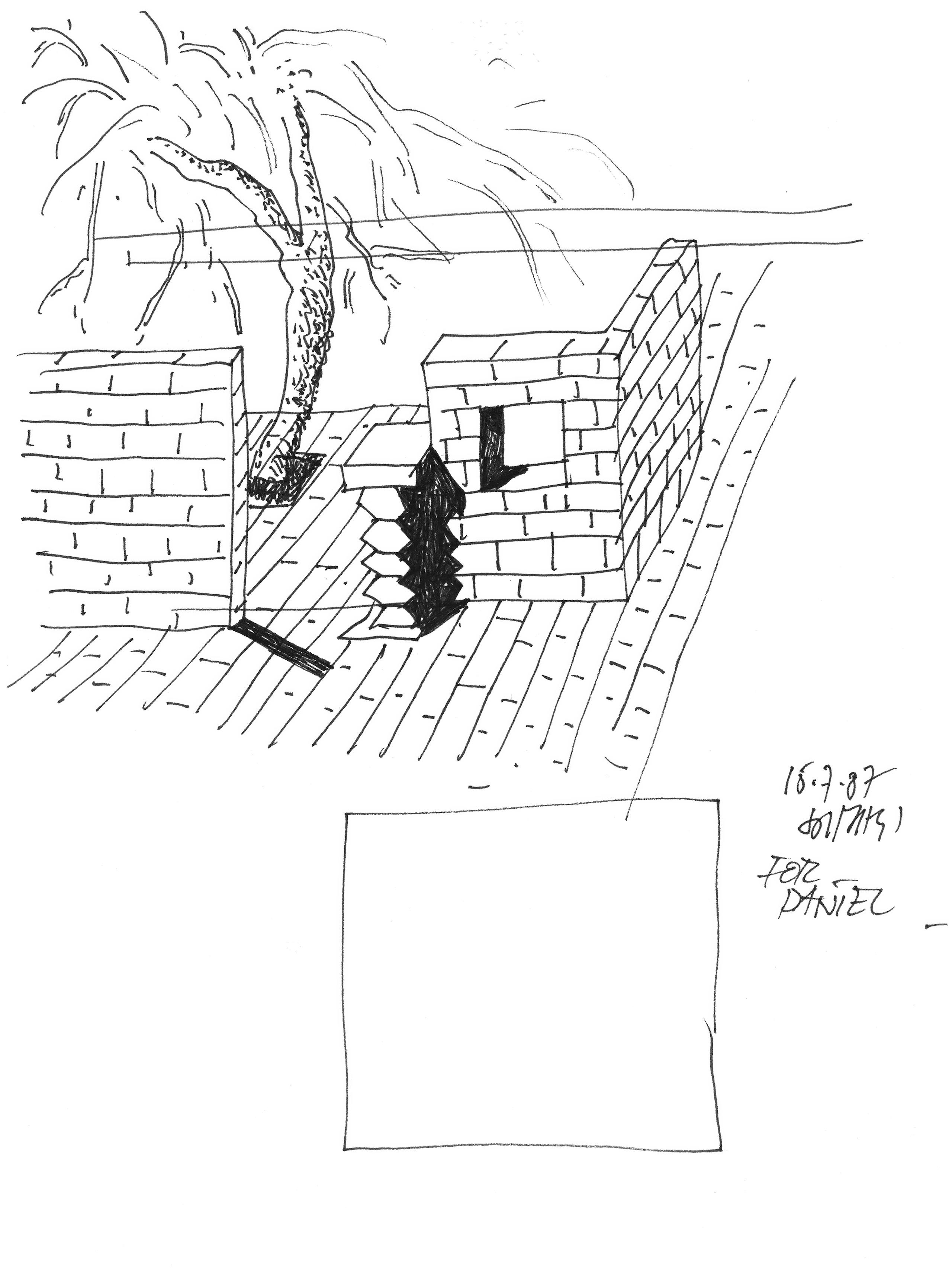
Design for Wolf house, 1987
ETTORE SOTTSASS
ARCHITECTURES LANDSCAPES RUINS
The new chapter in the series of exhibitions dedicated to the figure of Ettore Sottsass explores the dimension of architecture through drawing. It brings together drawings and sketches by the great architect and designer related to the themes of architecture, landscape and ruins, which go to make up a large-scale visual narrative. In order to bring visitors closer to Sottsass's thinking on architecture, a number of drawings from his post-Memphis period and a 1992 text titled Ruins have been privileged. Excerpts from this text accompany enlargements of the drawings on the wall, along with other reflections that bring out his desire to privilege in design “the part you inhabit over the part you see.”
The exhibition is in Sala Sottsass, where the permanent installation of Casa Lana has been located since January 2021: the interior of a private residence designed around the mid-1960s in Milan, faithfully reconstructed and accessible to the public thanks to a donation from Barbara Radice Sottsass.
Credits
Curated by: Marco Sammicheli with Barbara Radice and Iskra Grisogono from Studio Sottsass
Art direction: Christoph Radl
Highlights
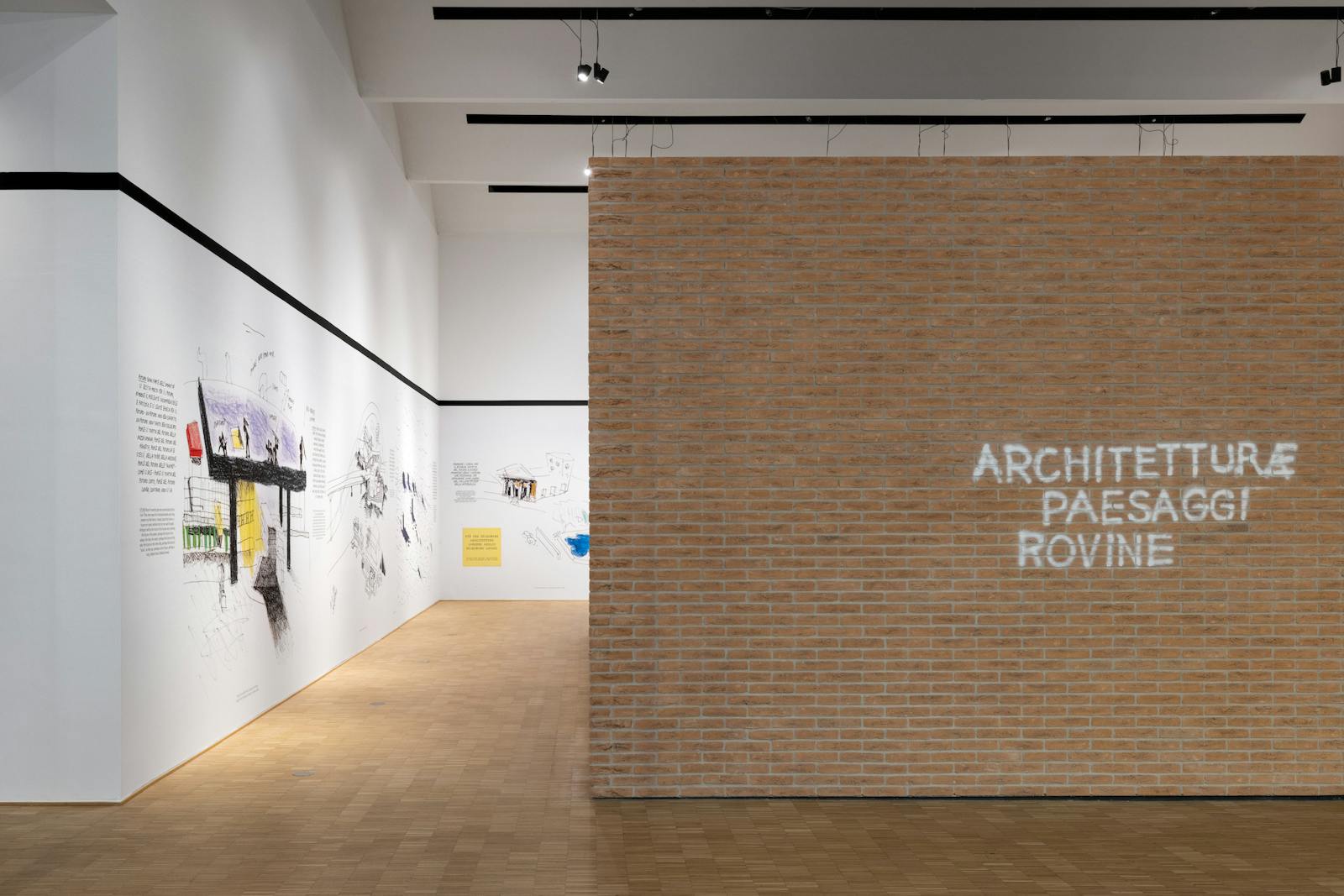
Installation view, photo by Gianluca Di Ioia
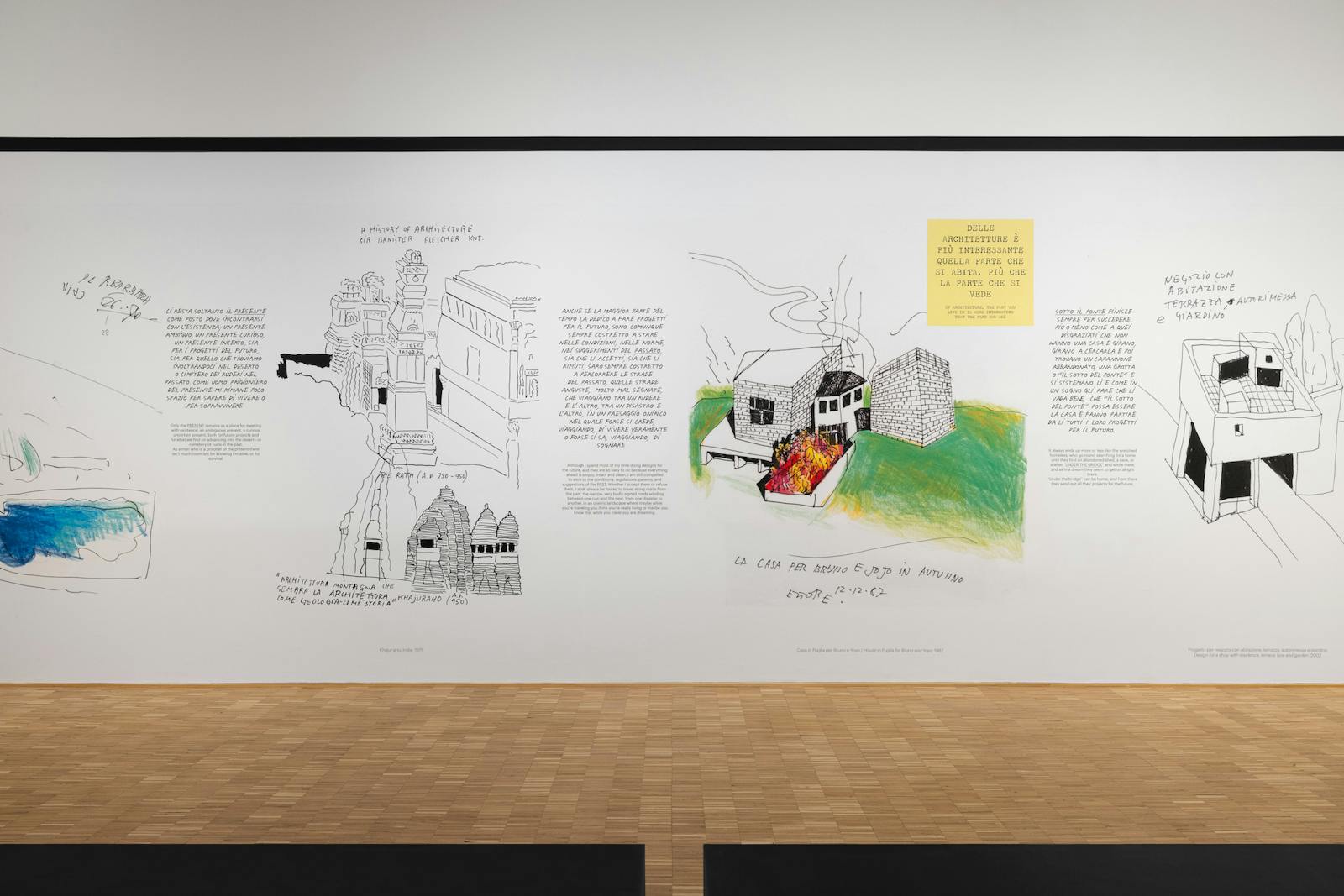
Installation view, photo by Gianluca Di Ioia
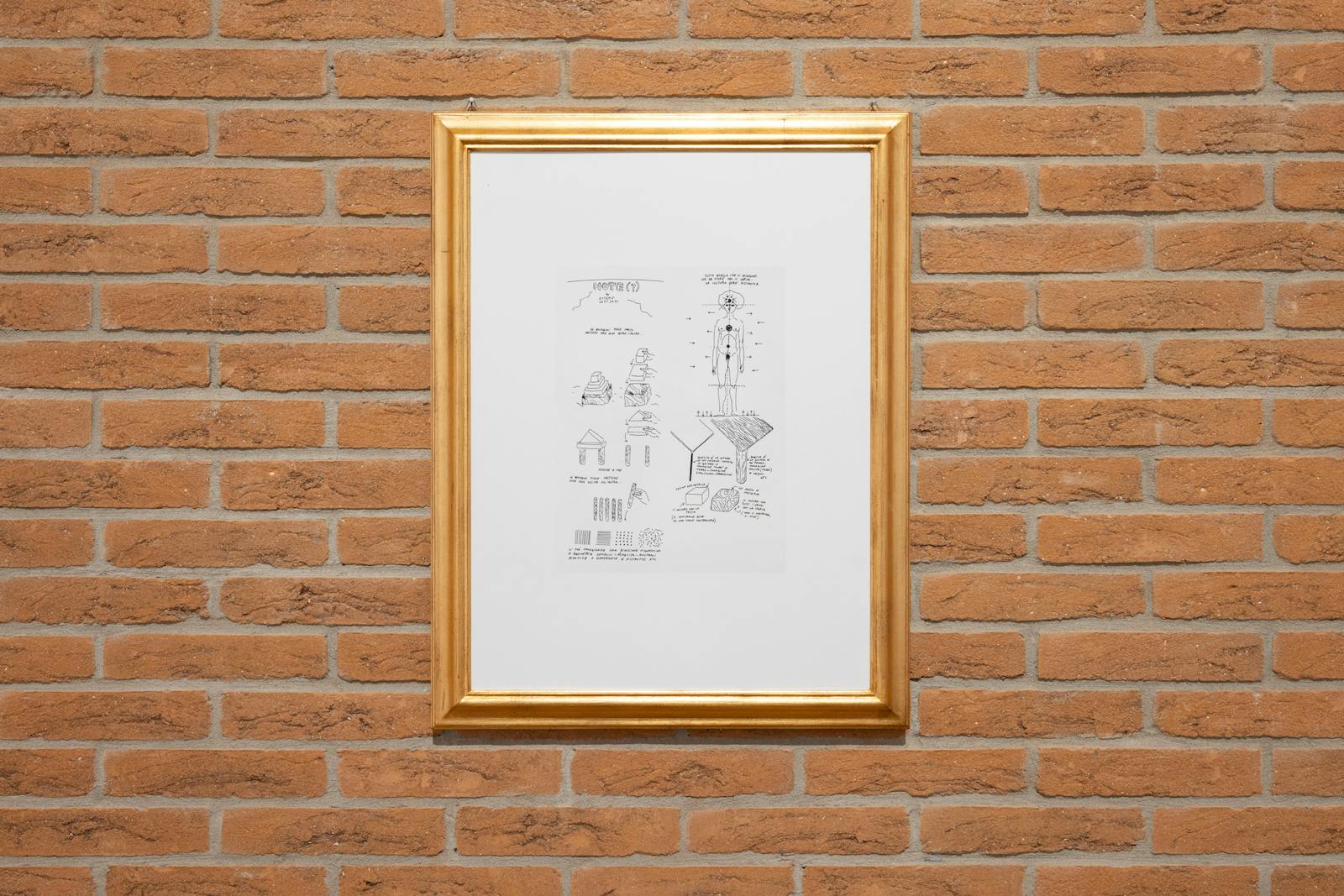
Installation view, photo by Gianluca Di Ioia
Related events

Archives and collection
Explore hundreds contents →



