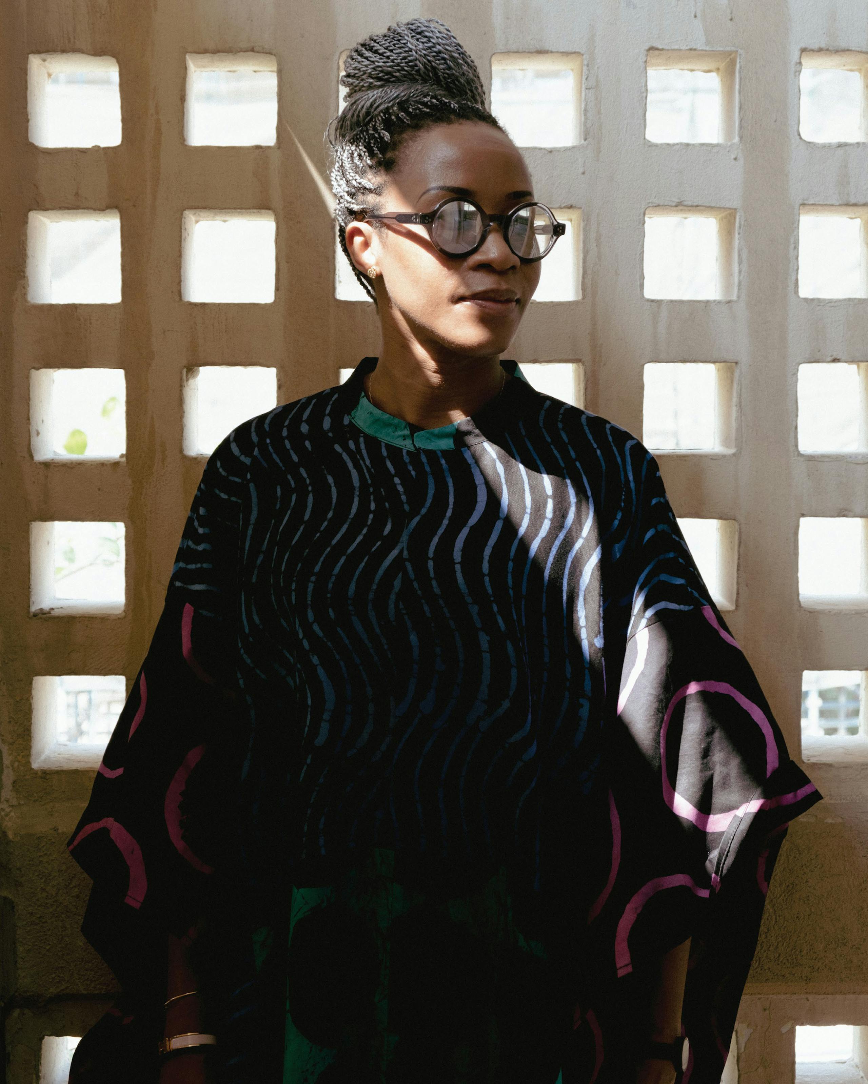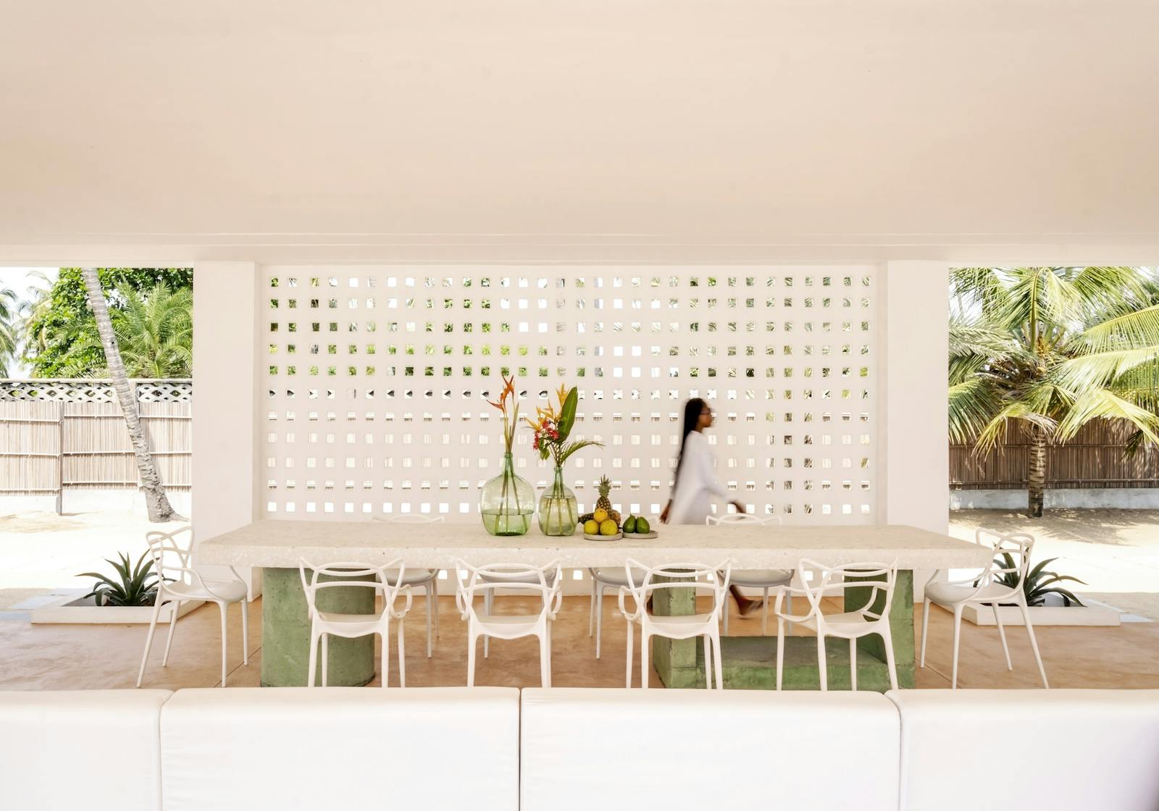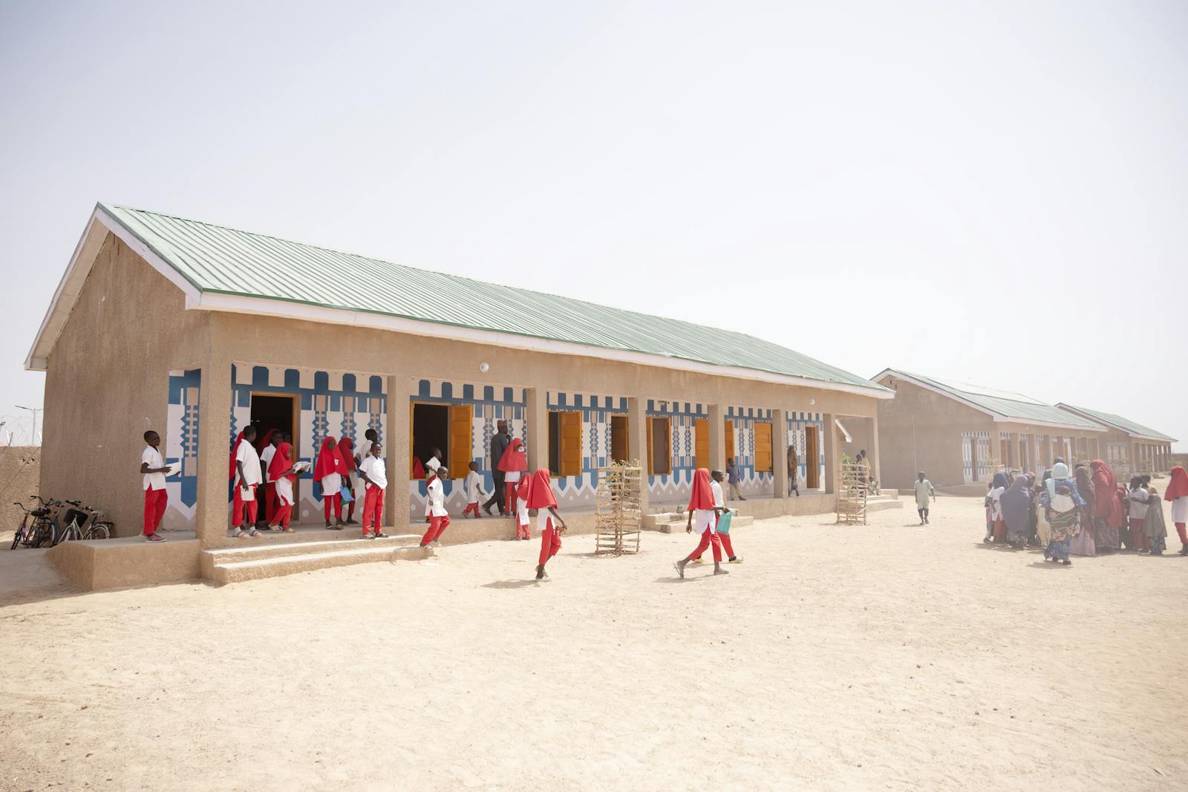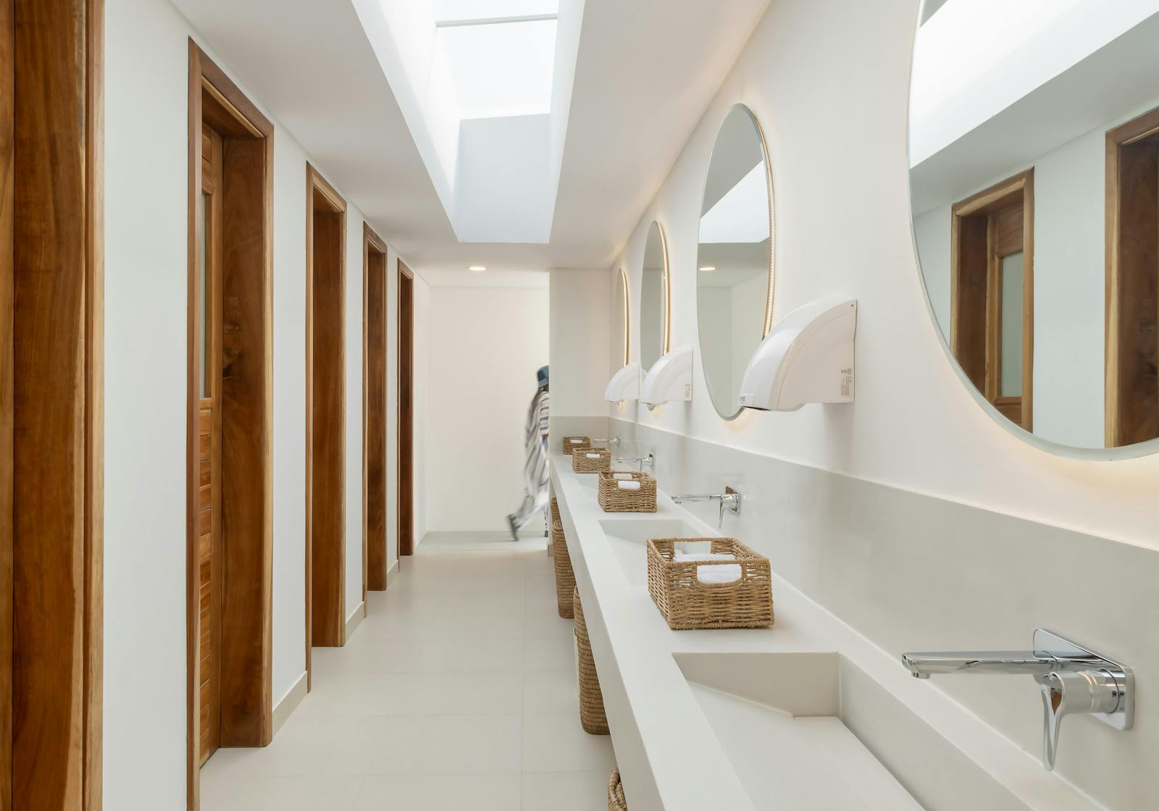
Tosin Oshinowo, photo by Bashar Belal
Tosin Oshinowo
Free admission upon registration
On the occasion of Milan Arch Week 2025, we present a lecture by Nigerian architect Tosin Oshinowo entitled Alternative Urbanism: Self-Organising Systems of Indigenous Market.
Urbanization in the Global North grew with industrialization, while Africa, a source of extraction for core economies, urbanized with limited industrialization. In 2023, it contributes 3.75% of CO₂ global emission, yet the continent faces some of the most severe impacts of climate change. This lecture investigates architectural innovations in the face of scarcity and delves into architecture and urbanism the Middle East, Africa and Asia, challenging conventional notions and offering new perspectives for the twenty-first-century design.
Tosin Oshinowo is a Lagos-based Nigerian architect and the principal and founder of Oshinowo Studio, established in 2013.
Her work is renowned for its socially responsive approach to architecture, design, and urbanism. In 2019 she co-curated the Lagos Biennial, and in 2023 she was curator of the Sharjah Architecture Triennial. Her research project, “Alternative Urbanism: Self-organising Lagos Markets”, received a special mention award at the 19th Venice Architecture Biennale. She is a 2025 Loeb Fellow at Harvard University’s Graduate School of Design.
Credits
Part of: Milano Arch Week 2025
Highlights

A project by Tosin Oshinowo: CORAL PAV. 11, photo by Tolu Sanusi

A project by Tosin Oshinowo: Ngarannam UNDP by JB Media

A project by Tosin Oshinowo: Aquafina II
Archives and collection
Explore hundreds contents →



