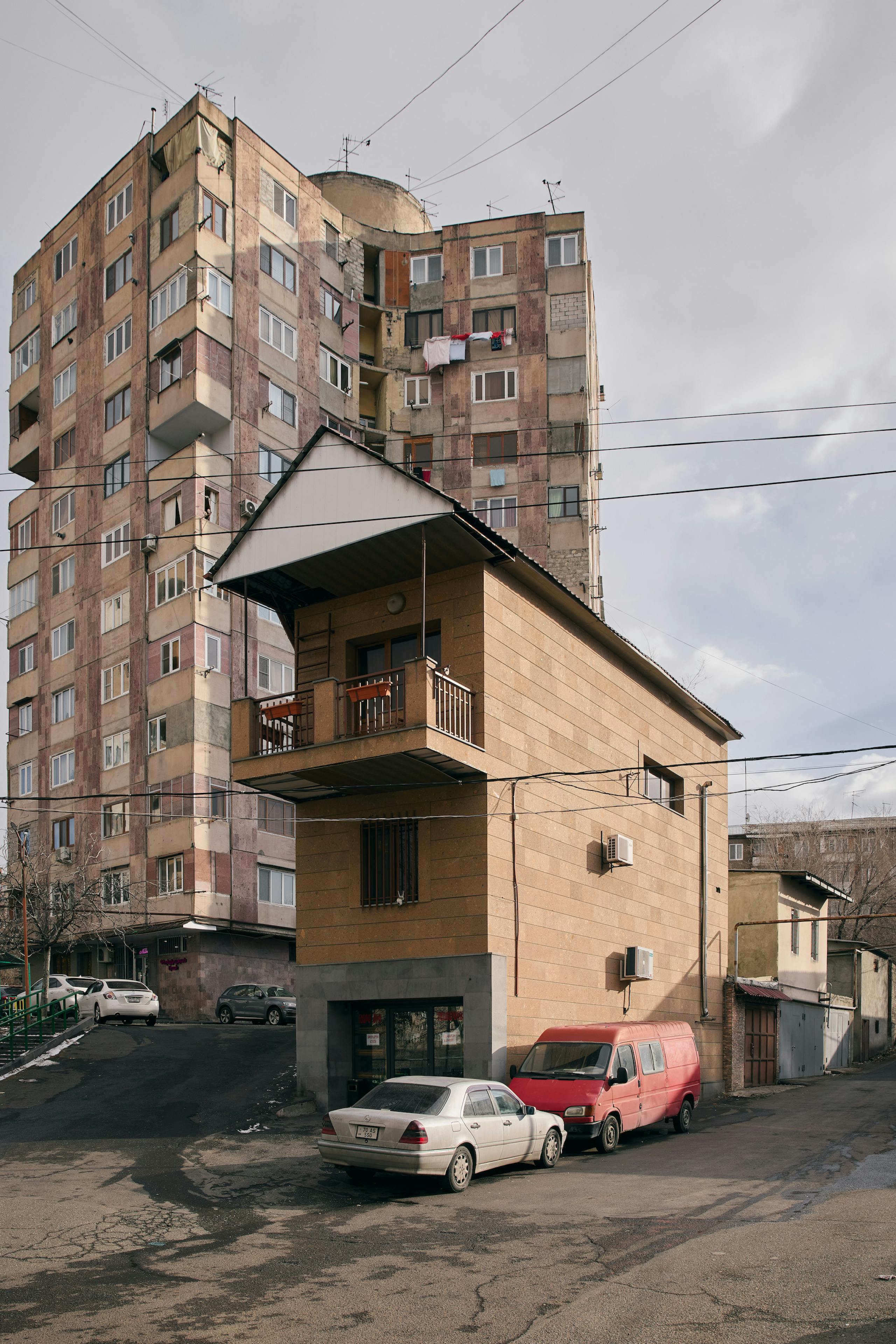
"Massiv 1” by Mitya Lyalin
Armenia
(ordinary) architecture
(ordinary) architecture explores the often-overlooked aspects of daily spaces, examining how simple, tangible objects shape their qualities. The “ordinary” offers a lens to uncover inequalities embedded in architecture and urban spaces, independent of their origins or intentions. A prime example is the garage, a minimal module in Yerevan originally designed to house cars. Now abandoned due to socio-economic and technological changes, the garage has evolved from a functional necessity to a symbol of transformation, reflecting societal inequalities. It reveals the latent potential of urban spaces, offering free environments where creativity can thrive. The Armenian National Pavilion is a conceptual space, designed to resemble an abstract garage — full of potential. It serves as a symbolic platform for creativity and community, echoing the collaborative spirit of Yerevan, Armenia’s capital.
Within the pavilion, a collection of artifacts embodies the city’s ordinary cultural essence. From architectural sketches to fashion pieces and art, these objects are intertwined with the personal stories and visions of Yerevan’s creative minds. This research on ordinary architecture seeks to uncover the potential within overlooked urban elements. It invites Armenian architects to rethink daily architecture and the objects within it, encouraging them to discover hidden beauty and untapped potential in the routines of city life.
Credits
International participation part of the 24th International Exhibition Inequalities.
Promoted by: LFA (Library for Architecture)
Curated by: Arsen Karapetyan, Yury Grigoryan, Bogdan Peric, Andrey Mikhalev, Aleksei Lashkov and Dana Smagina
Commissioned by: National Library of Armenia
International Participations
Archives and collection
Explore hundreds contents →



