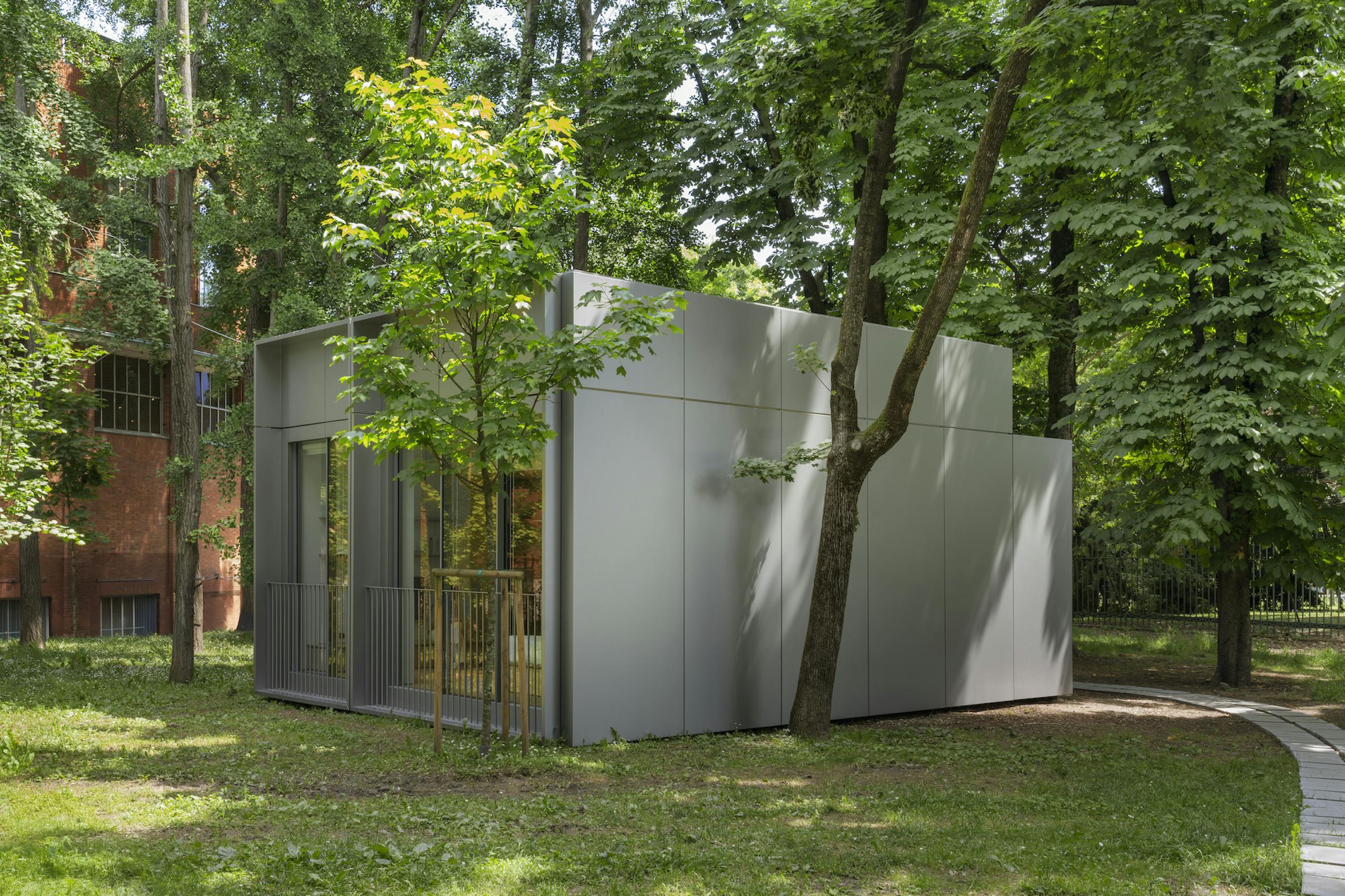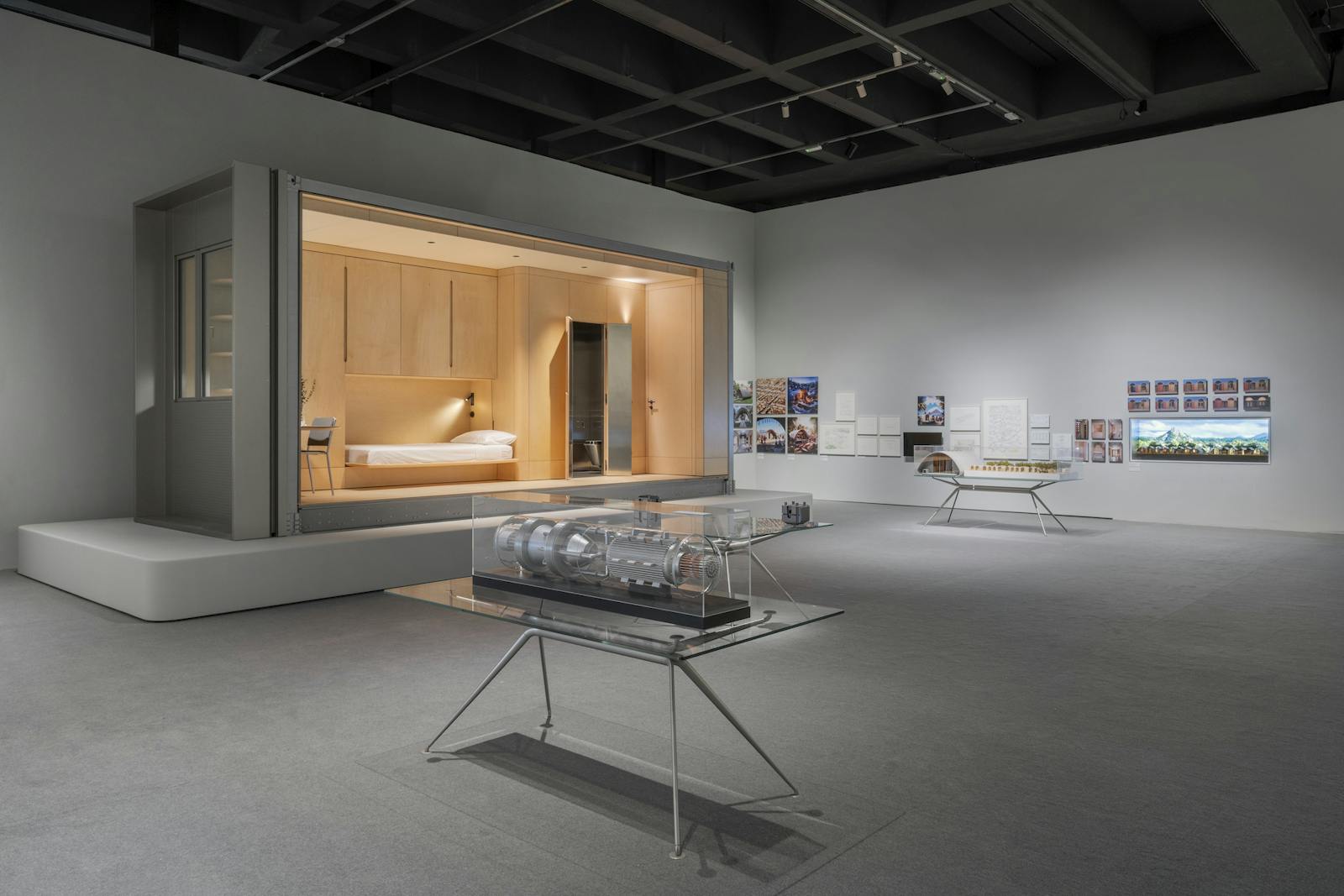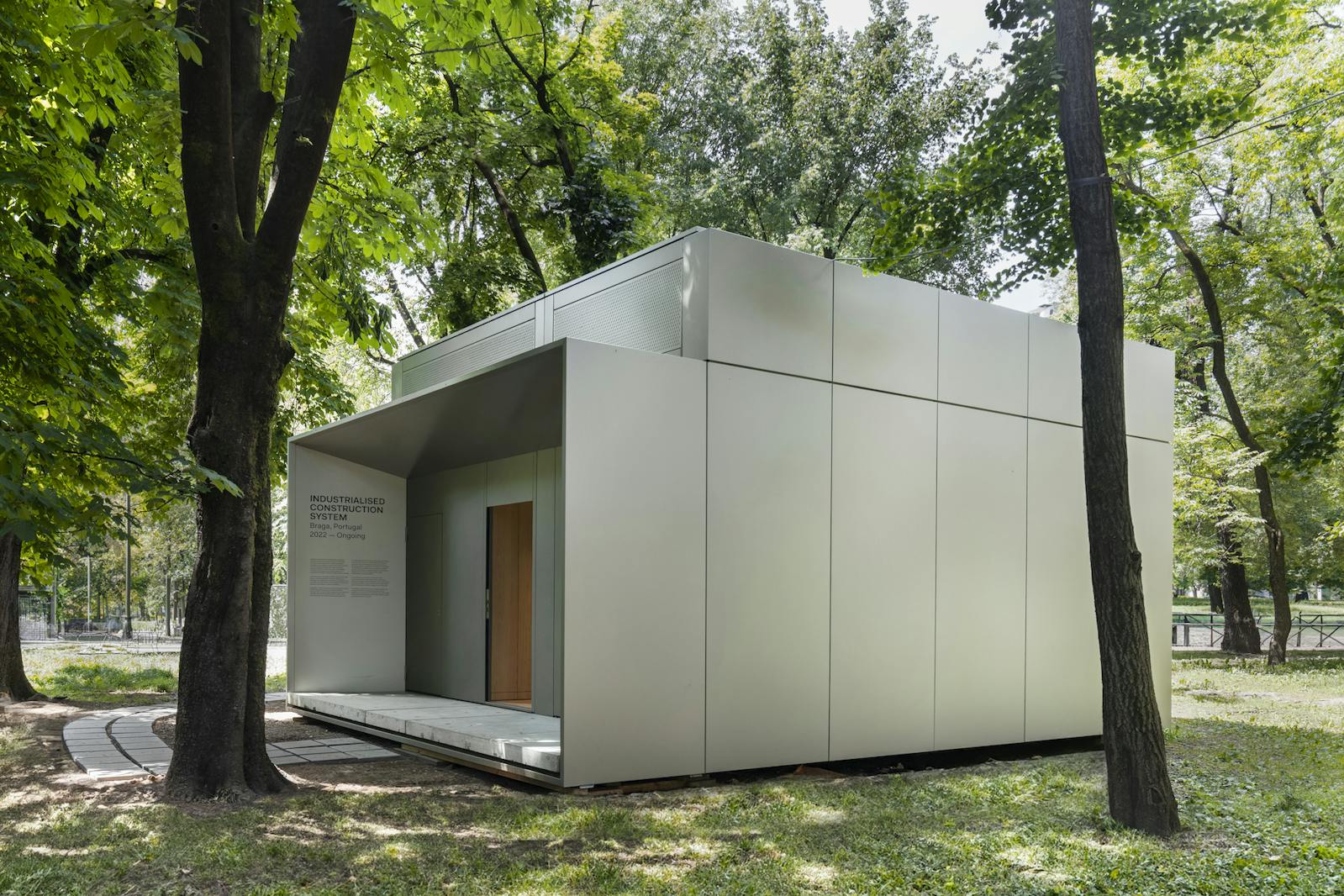
Photo by Alessandro Saletta and Piercarlo Quecchia, DSL Studio
Towards a More Equal Future
The projects of the Norman Foster Foundation (NFF) seek to address the issue of social and environmental Inequality through design and education. The Foundation is a philanthropic entity and is able to undertake assignments which are beyond the scope and means of conventional practice. It also collaborates with universities and industry on research-based projects. The Institute of the Foundation runs educational workshops, public debates, and one year masterclass courses on Sustainable Cities, Urban Design, and Architecture. This exhibition showcases projects for the transformation of an informal settlement in India, the regeneration of a war-torn city in Ukraine, an alternative to tents for accommodating refugees, ultra low-cost yet high-quality affordable housing solutions, new concepts for clean energy, industrialised building blocks, and examples from the work of the Institute.
Credits
The project is part of the 24th International Exhibition Inequalities.
Curated by : Norman Foster and the Norman Foster Foundation
Projects: Odisha Liveable Habitat Mission: Tata Trusts, Space Syntax
Master Plan for Kharkiv: UNECE, UN4Ukrain- ianCities, Kharkiv City Council, ARUP, Kharkiv Architects Group, Harvard University, University of Oxford, MIT City Science, BMZ and GIZ Essential Homes Research Project: Holcim and Empty&BAU
Clean Energy Project – Nuclear Batteries: ANPEG MIT
Industrialised Construction System: ZETHAUS, a dst group company (Project Owner), NFF, ARUP, A400, Ines Lobo and Bysteel (Architectural & Engineering Team), Bysteel fs, BAU, dte, tmodular and Rangel (Prototypes Team)
Highlights

Photo by Alessandro Saletta and Piercarlo Quecchia, DSL Studio

Photo by Alessandro Saletta and Agnese Bedini, DSL Studio
International Participations
Archives and collection
Explore hundreds contents →



