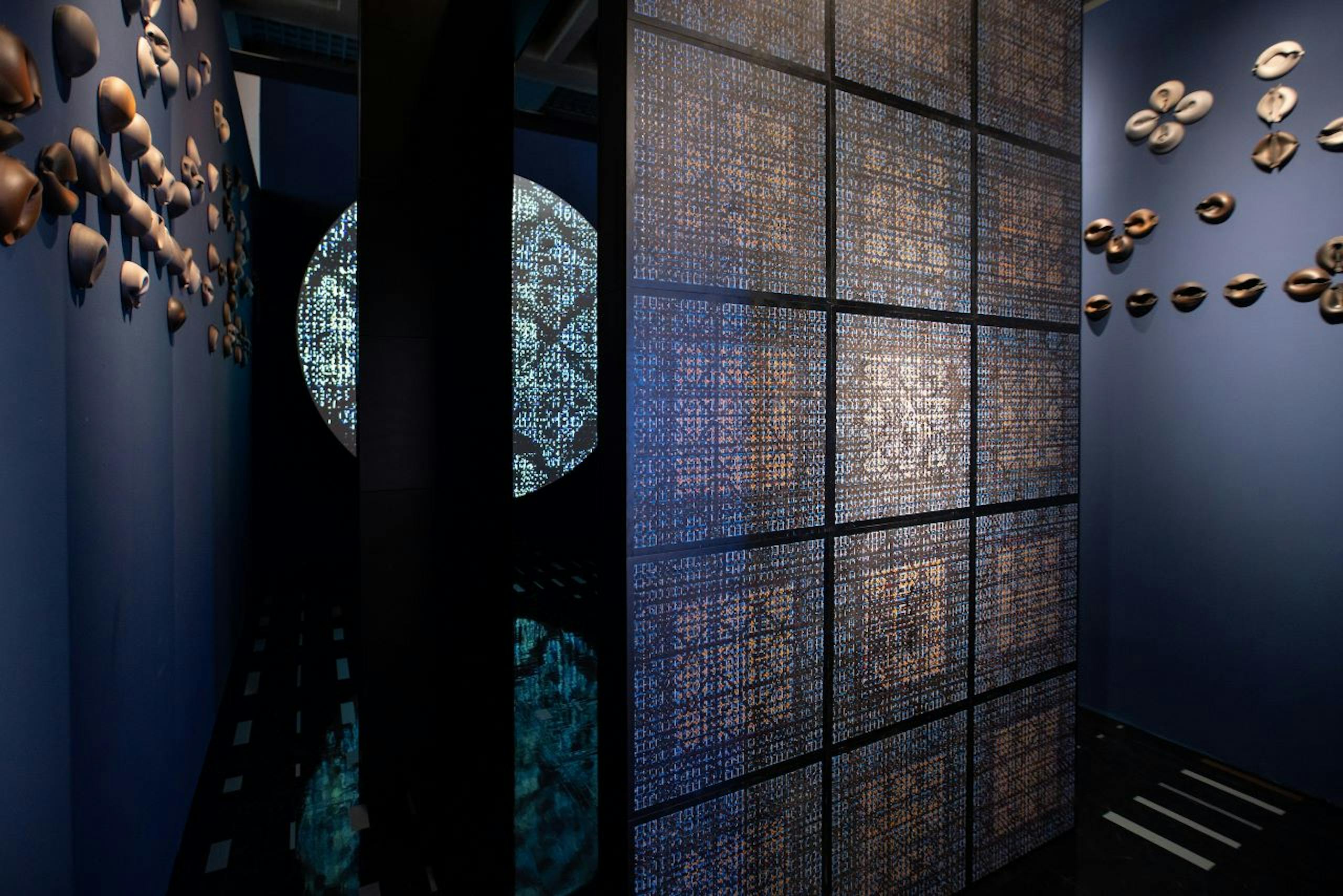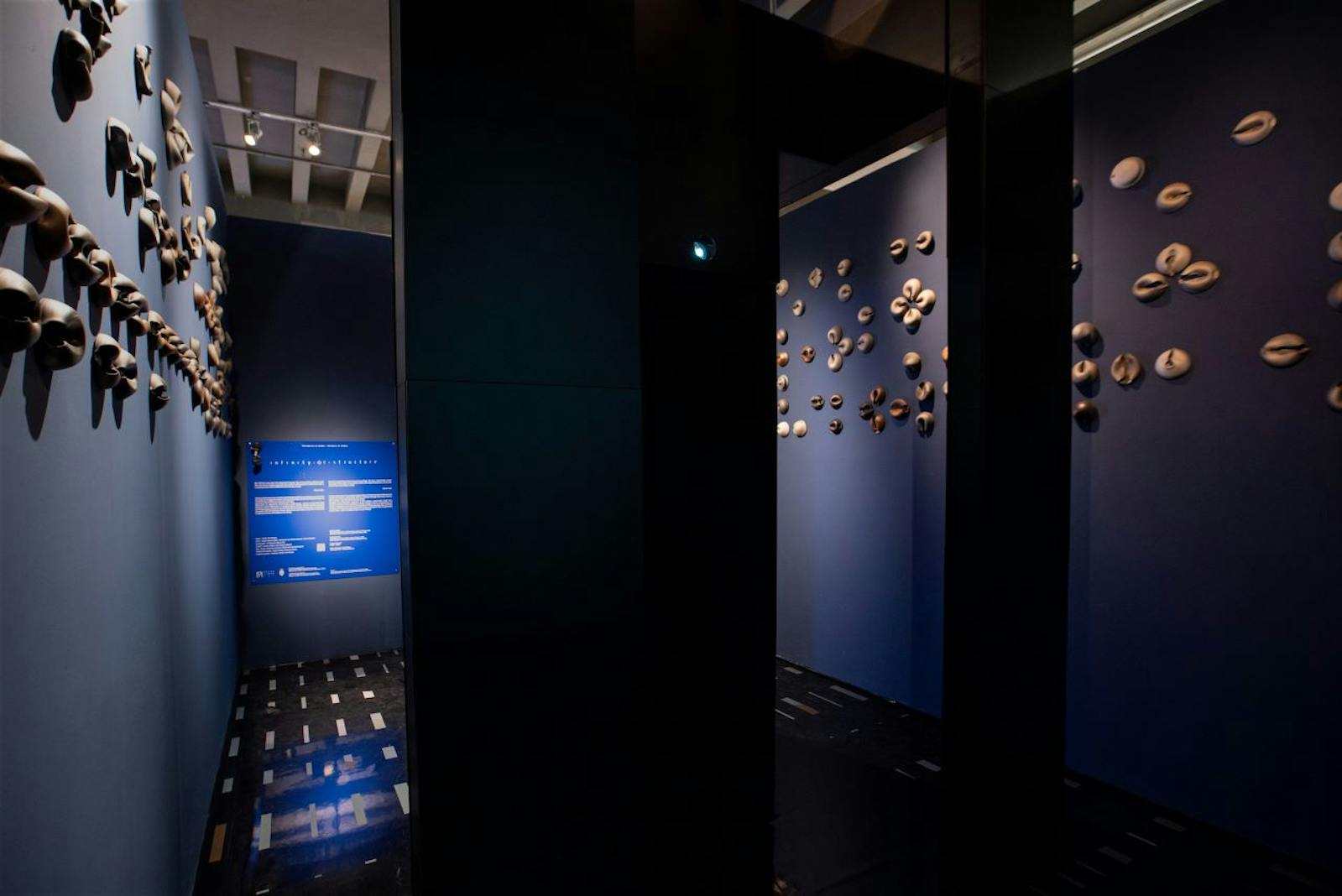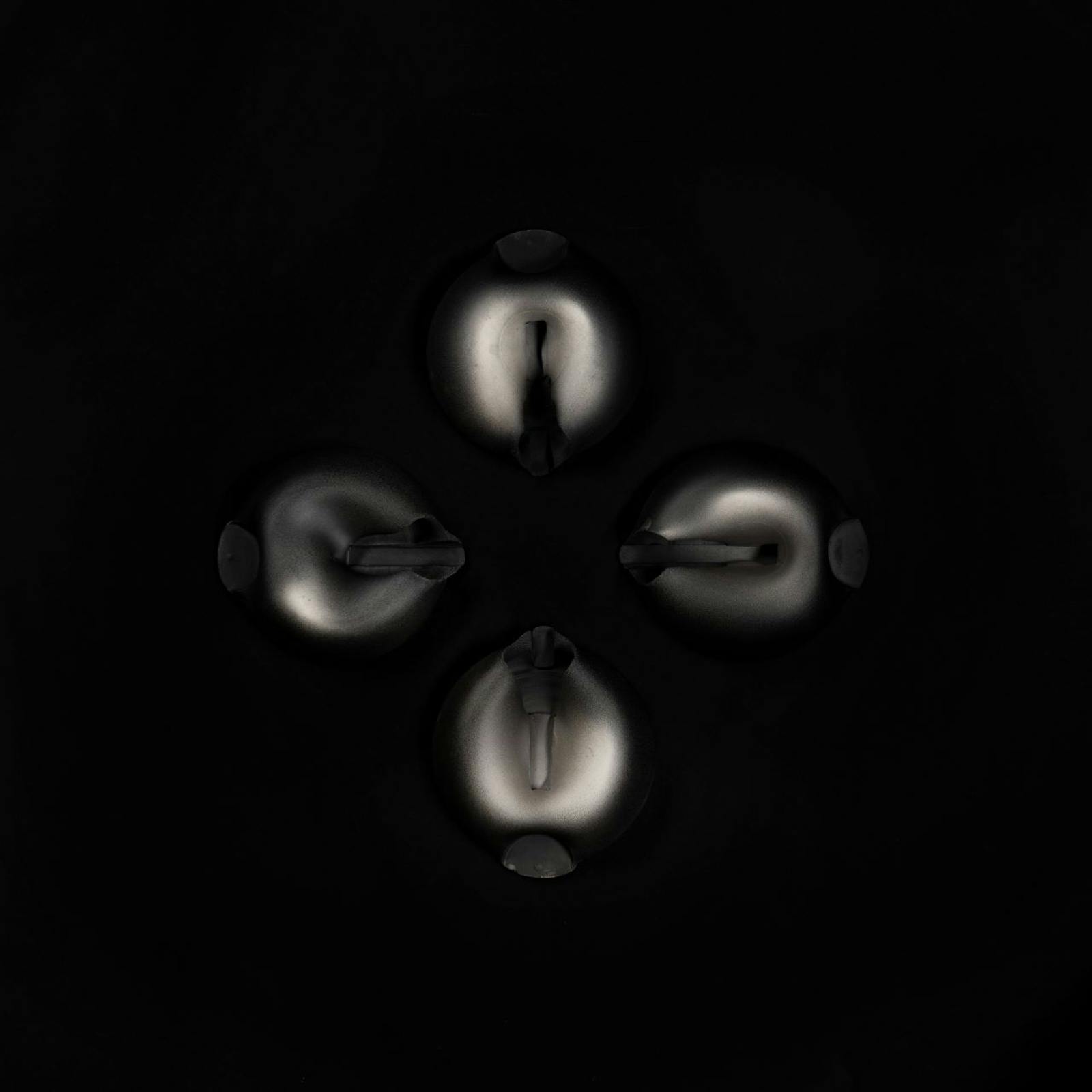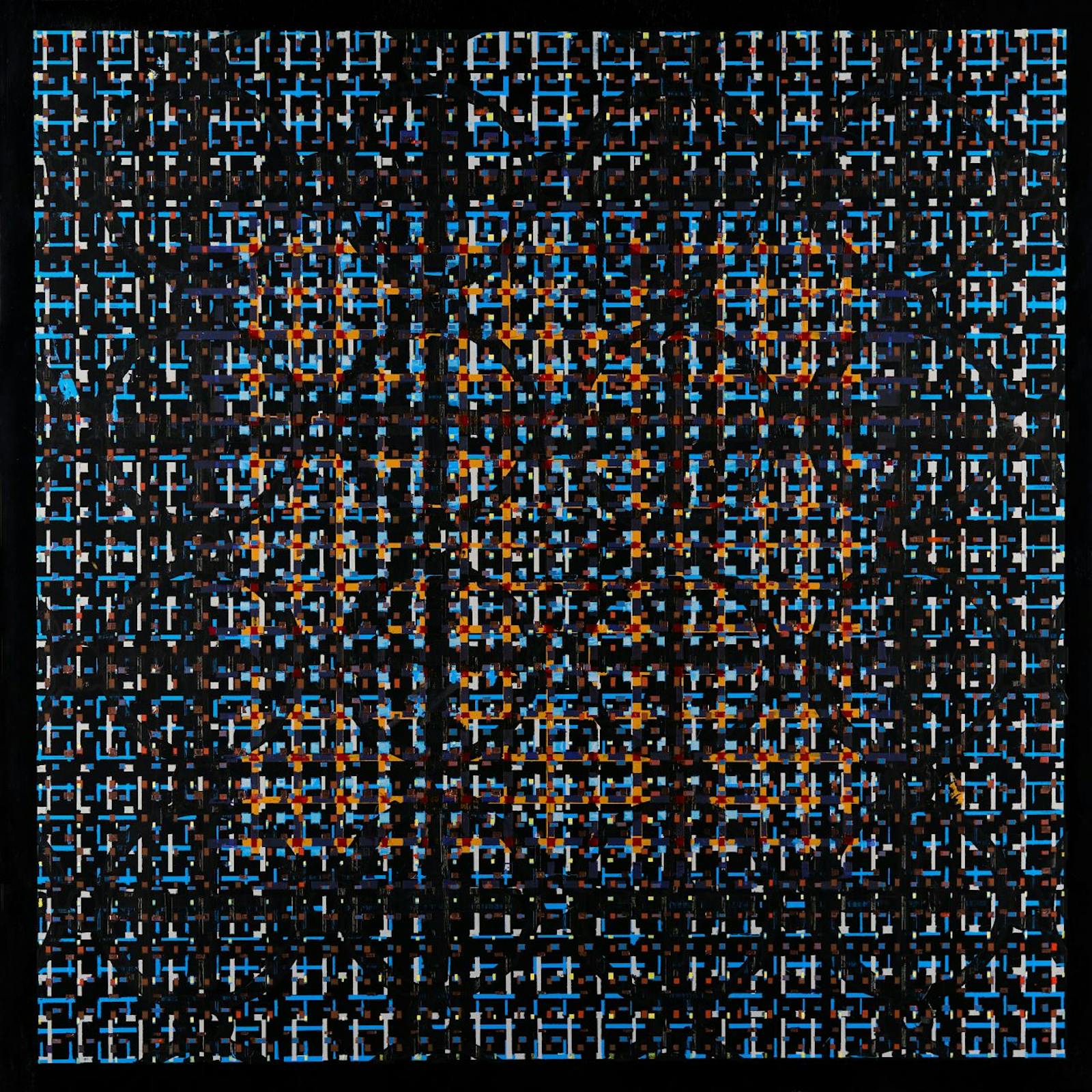
Infinity of Structure, installation view. Photo: Davide Calafa
Serbia
Infinity of Structure
The project traces a journey through the realm of mysterious symbols in Serbian medieval frescoes, emphasizing the human need to create visual elements to connect us with the unknown. By doing so, the work also focuses on the more spiritual aspect of symbols, intended as a connection with what is beyond human experience.
By entering the dark spaces of the project, visitors can barely see a monumental installation that only later reveals to be made by multiple layers of hand-painted ornamental patterns. In order for the public to look up and spot it in the darkness, the upper part of the walls is covered in ceramics.
Music also plays an important role in the environment, with a combination of irregular rythms, ambient tones and an elaborate acoustic.
In the project, the repeated medieval elements overlap one another as to resemble a sequence of different archaeological eras, merging the past with the present.
Credits
Organising Institution:
Museum of Applied Art in Belgrade on behalf of the Ministry of Culture and Information, Republic of Serbia
Author and Exhibition Design:
Ivan Mangov
Artists:
Marko Lađušić, Marko Todorović, Aleksandar Vac, Dorian Jovanović
Sound Design:
Dorian Jovanović
Animation and AR:
Marko Todorović, Luka Tilinger
Commisioner:
Biljana Jotić
Curators:
Biljana Jotić, Nataša Radojević
Essays:
Domenico de Chirico, Biljana Jotić, Nataša Radojević
Graphic Designer:
Dejana Cvetković
In partnership with:
Drina Gallery, Logic Art Space, The 42 Media Society, Express Global, Adria Media magazine, Mondo portal, Biograf Printing, Diplomacy&Commerce
Highlights

Infinity of Structure, installation view. Photo: Davide Calafa

Infinity of Structure, installation detail (smoke fired ceramics, Aleksandar Vac)

Infinity of Structure, installation detail (acrylic on wood, Marko Lađušić)
International Participations
Archives and collection
Explore hundreds contents →



