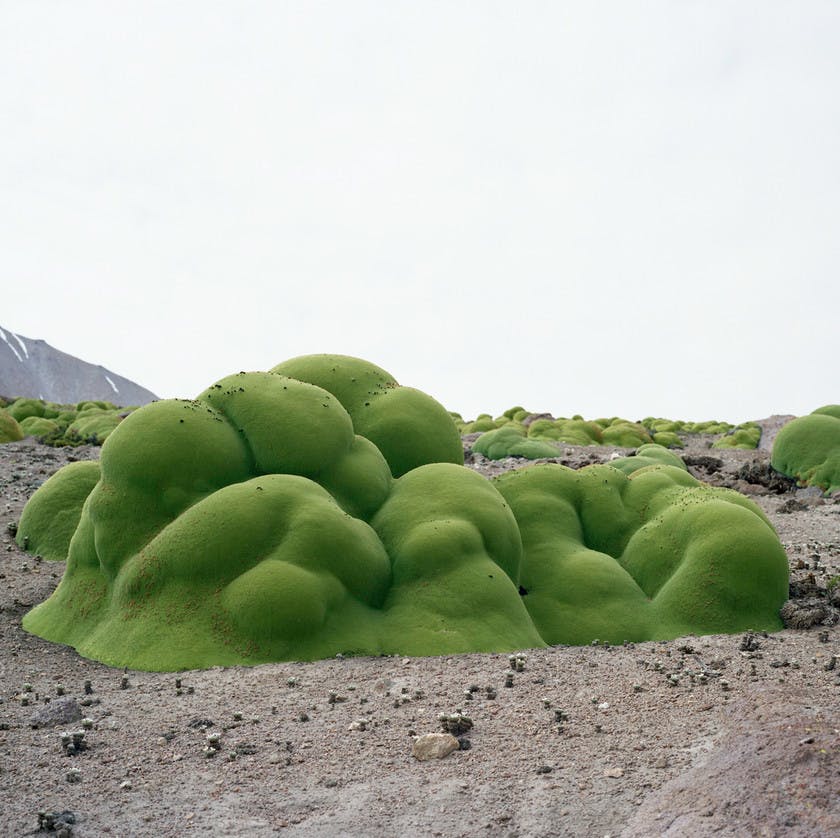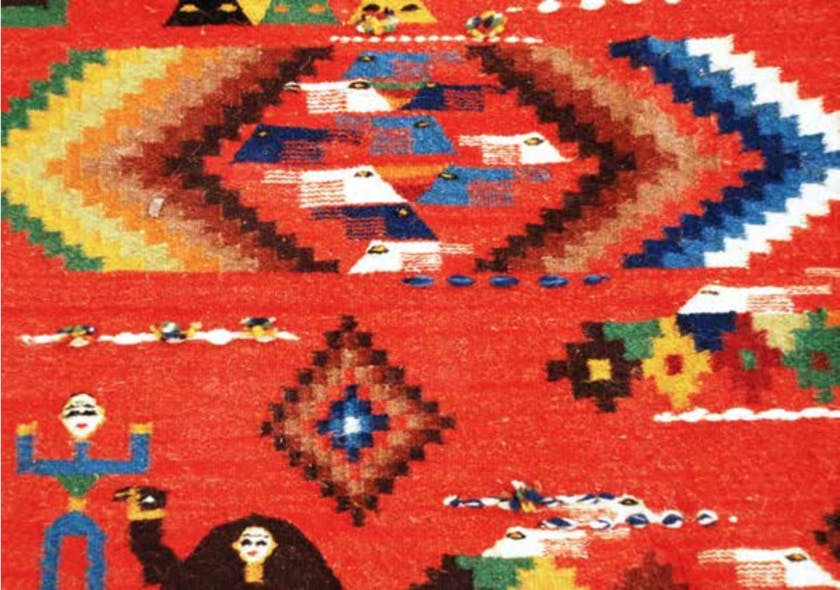

Tunisia
Genesis and Development of a Natural Culture
The Tunisian genius continues to reveal the “genius loci,” in search of the balance between humanity and nature, from the south to the north of a territory endowed with strong natural and cultural regional specific cities. Design is the device harnessed to gain living places at the expense of the desert’s extreme nature in Rejim Maatoug. It seeks to reveal an ancestral practice that transforms nature’s products into works of art in Sejnene, and to bring together the last holders of traditional knowledge in architecture and craftsmanship in the sustainable village of Ken. Design also aims to update the specific architecture of the houses of Ouled el Hadef in Tozeur, and to finally transcend tradition by evoking the spirit of these places in contemporary forms at Dar Hi in Nefta.
Credits
Organising Institution:
Prof. Arch. Fakher Kharrat, Headmaster of National School of Architecture and Urbanism of Tunis, in Carthage University
Partecipants:
Of ce Development of Rejim Matoug, Tunisian National Army, Potters of Sejnene, Slaheddine Smaoui, Ridha Rekik, Matali Crasset e Med Nasser
Curators:
Firas Hamdi, Khouloud Lammouchi, Mahdi Ben Tmessek, Aymen Ben Abdallah, Maroua Tarhouni.
Team:
Ali Djerbi, Chiraz Saied, Dhaker Akremi, Rabaa Jedidi, Hayfa Ayari, Atef Mazouz, Mahdi Boubaker, Saima Mzoughi, Ahmed Anis Kraem.
Funding:
Republic of Tunisia, Ministry of Cultural affairs.
Support:
Republic of Tunisia, Ministry of Foreign Affairs
Related events

International Participations
Archives and collection
Explore hundreds contents →



