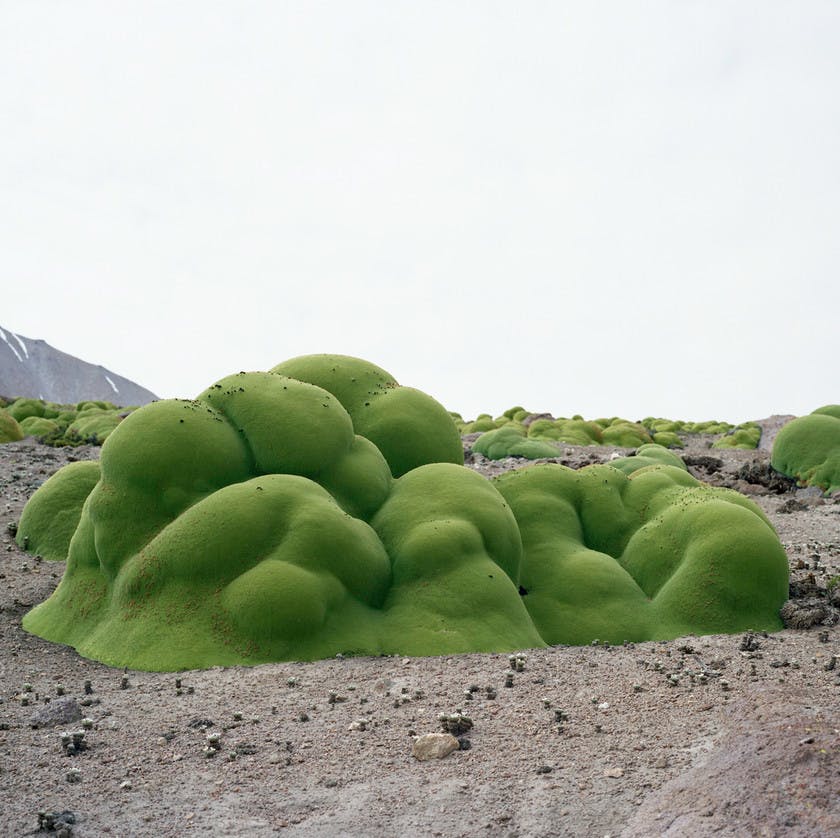
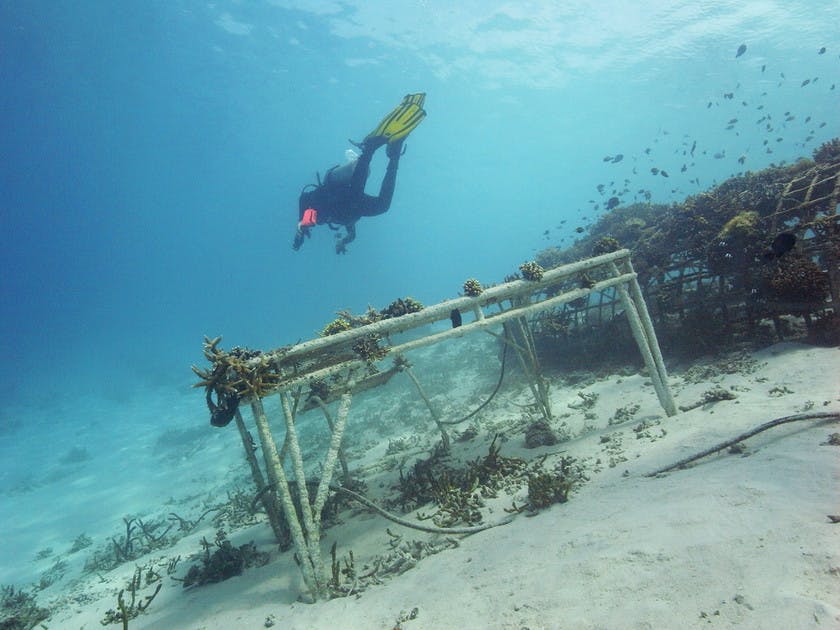
Mineral Acretion Factory, 2011, to present. Credits David Enon
Commissaire:
Catherine Geel
Commission des jeunes chercheurs:
Sarah Dulac, Clément Gaillard, Elizabeth Hale, Thomas Havet, Tiphaine Kazi-Tani, Anthony Masure, Océane Ragoucy
Coordination:
Lola Carrel
Maquette-objet:
Karl Nawrot, graphiste
Design:
Sophie Breuil, designer
Architectes:
Block Architectes
Production Executive:
Marie Lejault, T&P Work UNit
Catalogue
Direction:
Catherine Geel
Editrice:
Elizabeth Hale
Design graphique:
Karl Nawrot
Institut français:
Pierre Buhler, Anne Tallineau, Marie-Cécile Burnichon, Aude Urcun Brunel, Mantchini Traoré, Jean-François Guéganno, Hélène Conand, Marie-France Guillin, Giusi Tinella
Institut français Italie:
Christian Masset, Christophe Musitelli, Chloé Siganos, Delphine Picart, Pascale Just, Michele Pili, Ministère de l’Europe des Affaires étrangères, Laurence Auer, Augustin Favereau, Corinne Micaelli, Anne-Sophie Braud
Ministère de la Culture – Direction générale de la création artistique (DGCA) Sylviane Tarsot-Gillery
Béatrice Salmon, Pascal Murgier, Juliette Chevalier, Baptiste Lavenne, Marie-Ange Gonzalez
France
De la pensée au visible. Design As A Large Ring
The French section is conceptual and contemplative. It asserts the vital role of thinking in design and the importance of the connection with the written word as a way of understanding the world. It wishes to distance itself from noise, magic bullets and technical pyrotechnics, to reveal instead another aspect of design, through the dimension of the object which it houses: the newly-built, virgin surface, devoid of sensational devices, represents the moment at which the design project is born. It is as fragile and shifting as Nature, as embodied by the selected works.
When tackling complex projects dealing with environmental and human issues, design research needs to operate on different timescales to think through prospective transformations. This doesn’t change the nature of the discipline but rather expands its issues, its missions and its methods. The designers, architects and town planners working in these areas develop other practices: they become textual, experimental, anthropological, filmic, digital; they can be deployed in situ or in the laboratory. They are firstly based around collection, observation and research, whether in the public or independent, private or academic spheres. They extend periods of reflection in higher education institutes, art colleges and university faculties. They do not change the face of design, but they alter the paradigms of production. They no longer supply the marketplace, they provide food for thought for future design approaches.
Credits
Organising Institution:
Institut français
Commissaire:
Catherine Geel
Commission des jeunes chercheurs:
Sarah Dulac, Clément Gaillard, Elizabeth Hale, Thomas Havet, Tiphaine Kazi-Tani, Anthony Masure, Océane Ragoucy
Coordination:
Lola Carrel
Maquette-objet:
Karl Nawrot, graphiste
Design:
Sophie Breuil, designer
Architectes:
Block Architectes
Production Executive:
Marie Lejault, T&P Work UNit
Catalogue
Direction:
Catherine Geel
Editrice:
Elizabeth Hale
Design graphique:
Karl Nawrot
Institut français:
Pierre Buhler, Anne Tallineau, Marie-Cécile Burnichon, Aude Urcun Brunel, Mantchini Traoré, Jean-François Guéganno, Hélène Conand, Marie-France Guillin, Giusi Tinella
Institut français Italie:
Christian Masset, Christophe Musitelli, Chloé Siganos, Delphine Picart, Pascale Just, Michele Pili, Ministère de l’Europe des Affaires étrangères, Laurence Auer, Augustin Favereau, Corinne Micaelli, Anne-Sophie Braud
Ministère de la Culture – Direction générale de la création artistique (DGCA) Sylviane Tarsot-Gillery
Béatrice Salmon, Pascal Murgier, Juliette Chevalier, Baptiste Lavenne, Marie-Ange Gonzalez
Highlights
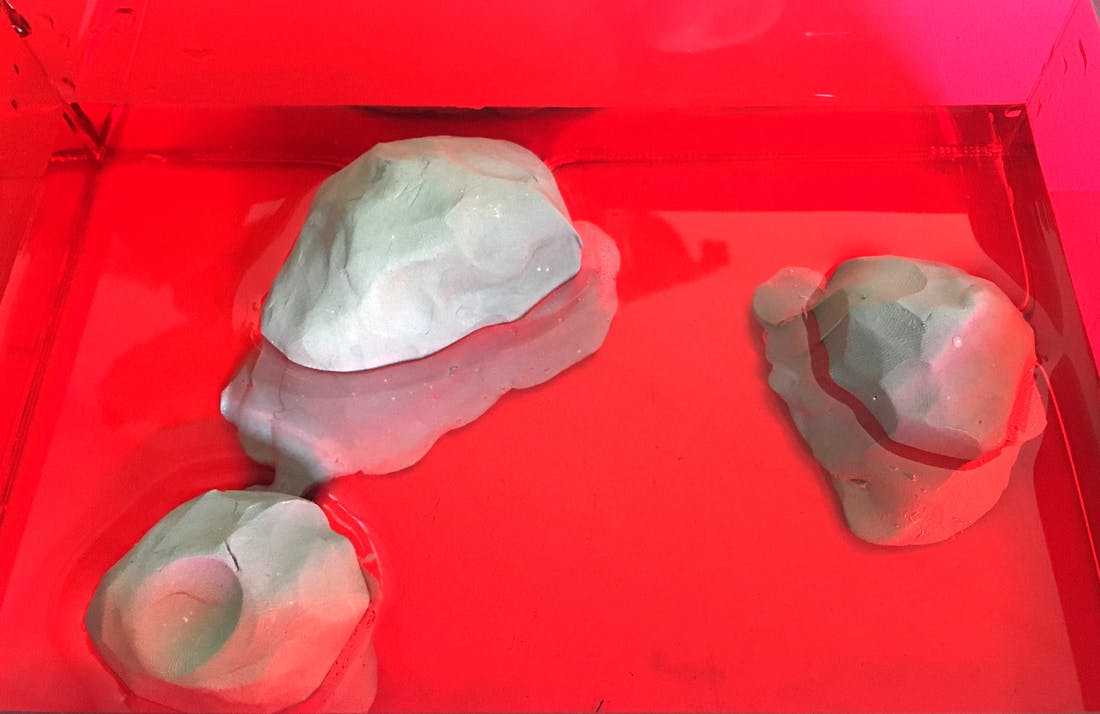
163 km2 Credits Astrid de la Chapelle
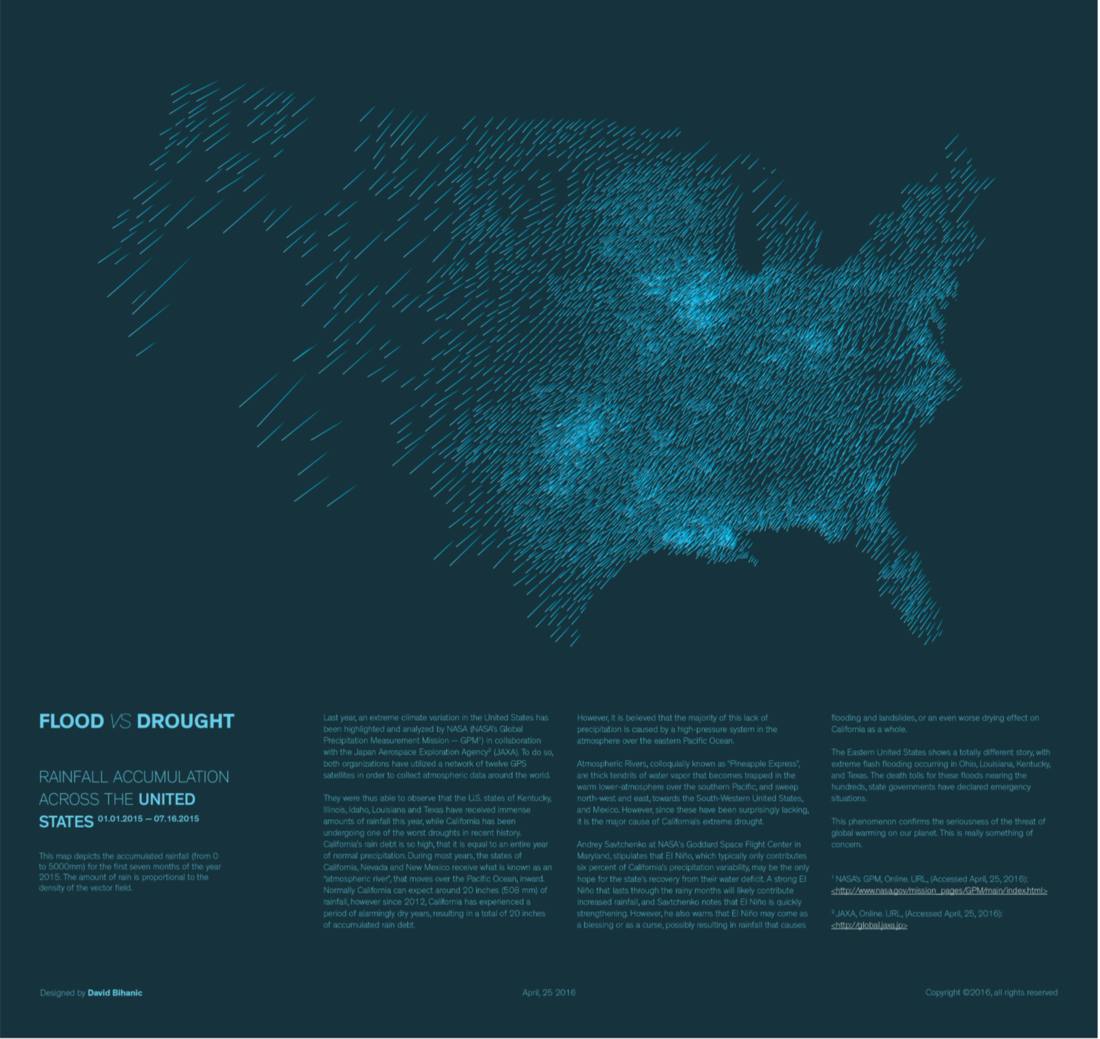
Flood Vs Drought, 2015 to present. Credits David Bihanic
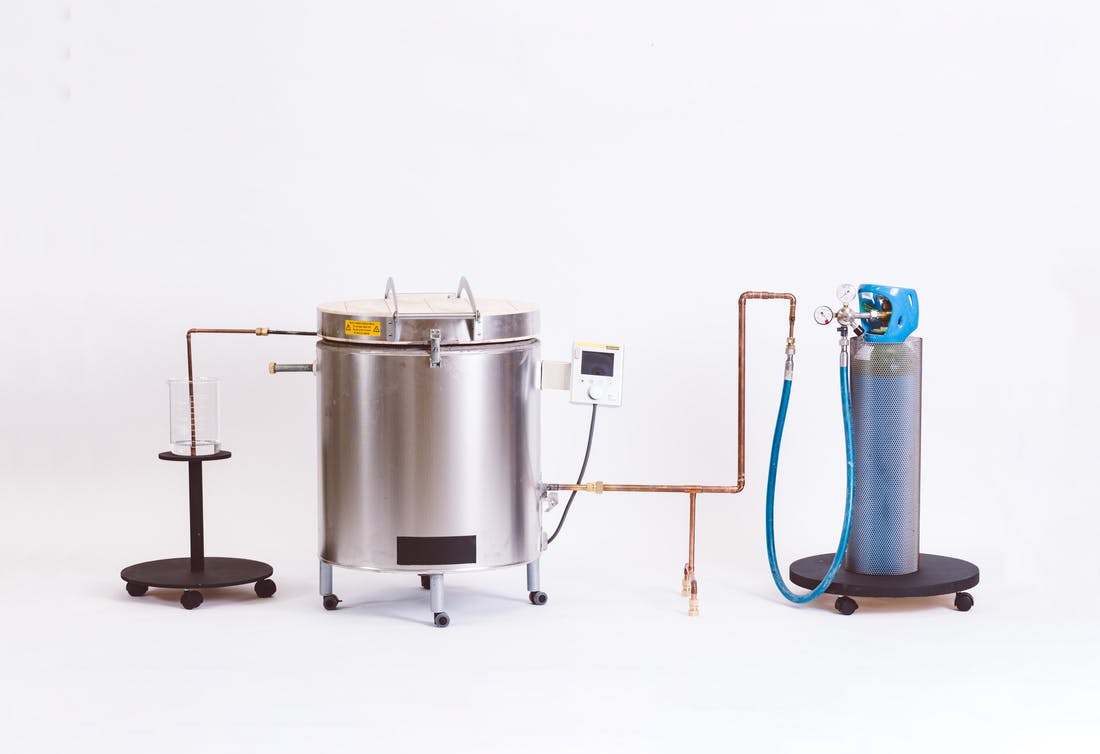
Petrification machine, Emile De Visscher, 2018. Credits Hands Studio
Related events
International Participations
Archives and collection
Explore hundreds contents →




Nel vestibolo del primo piano, decorazione parietale di Bruno Cassinari